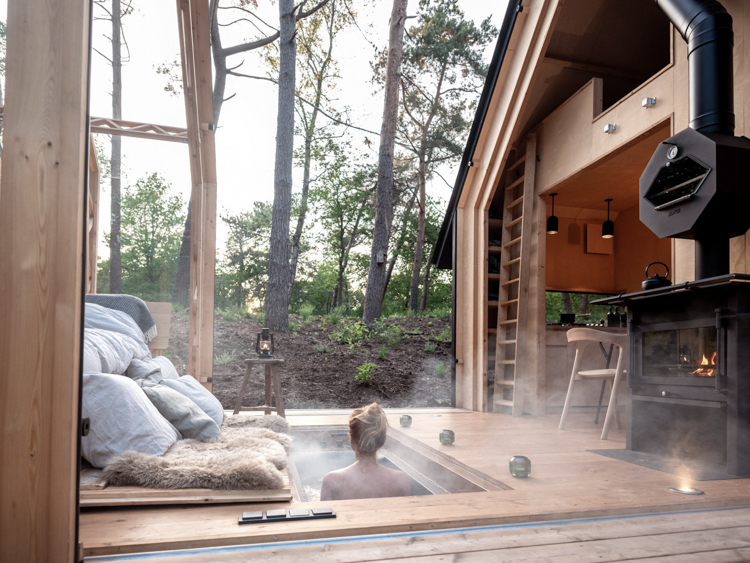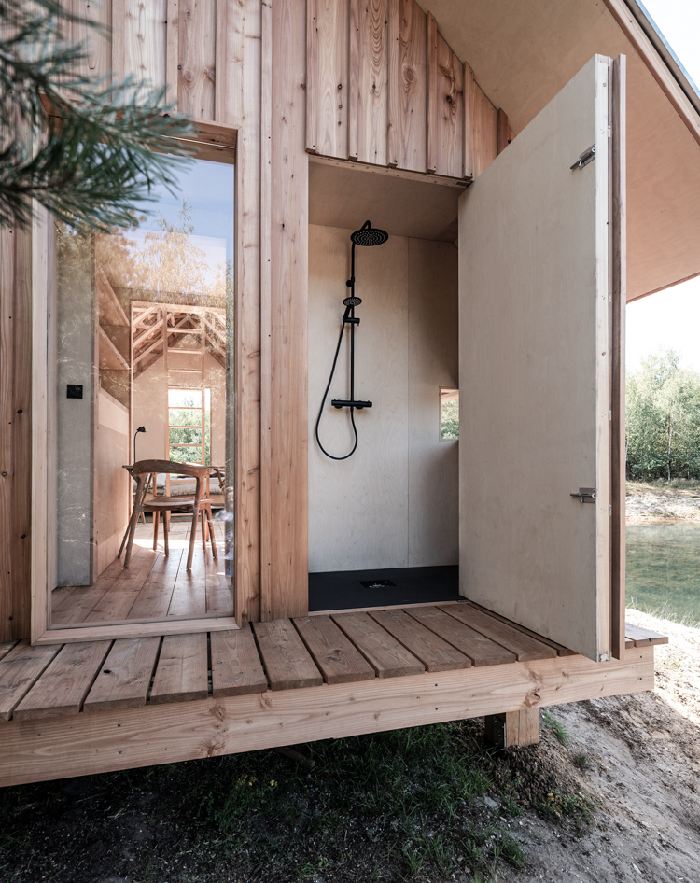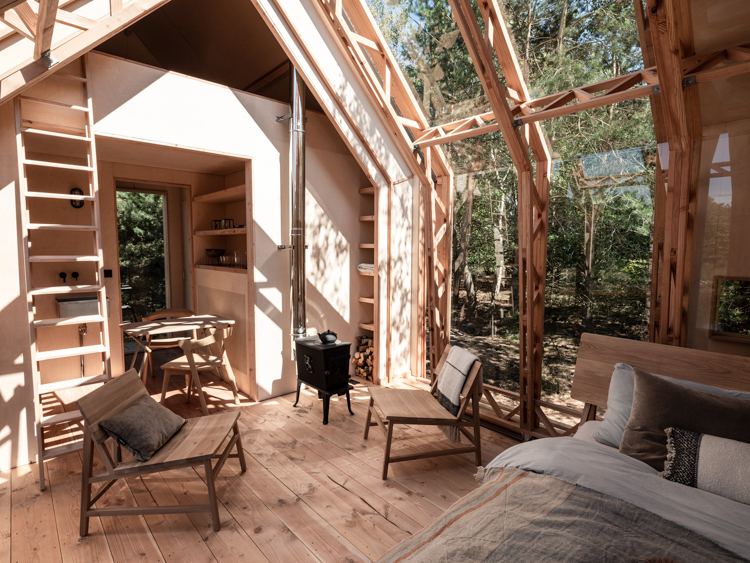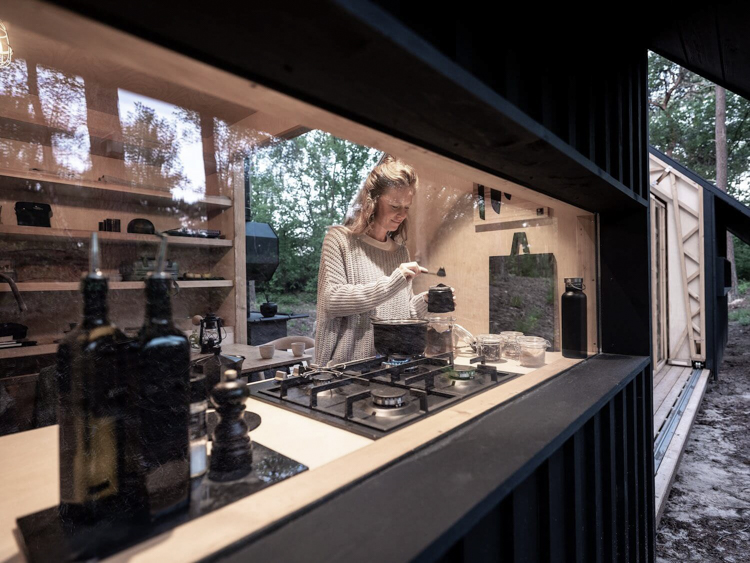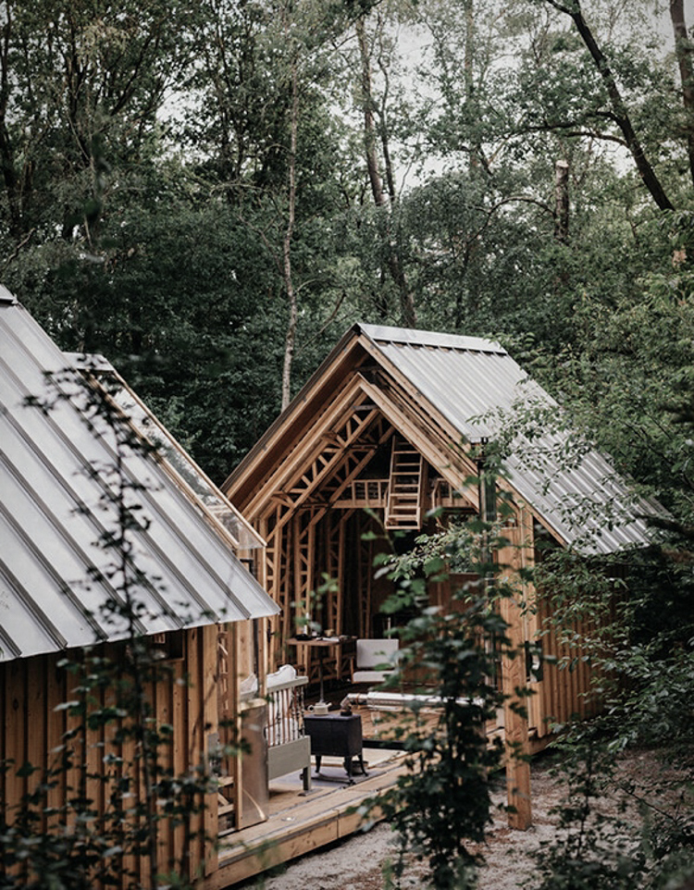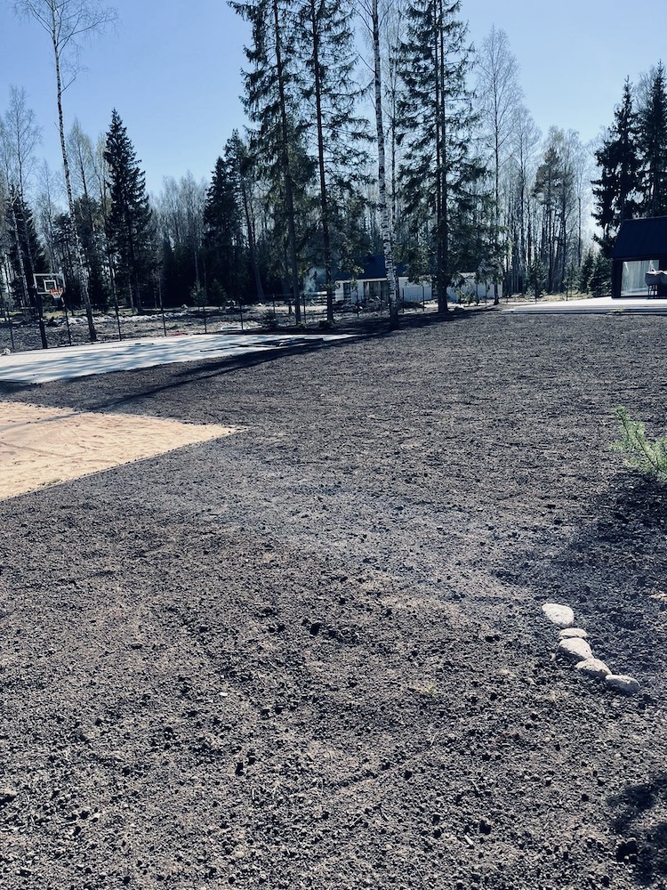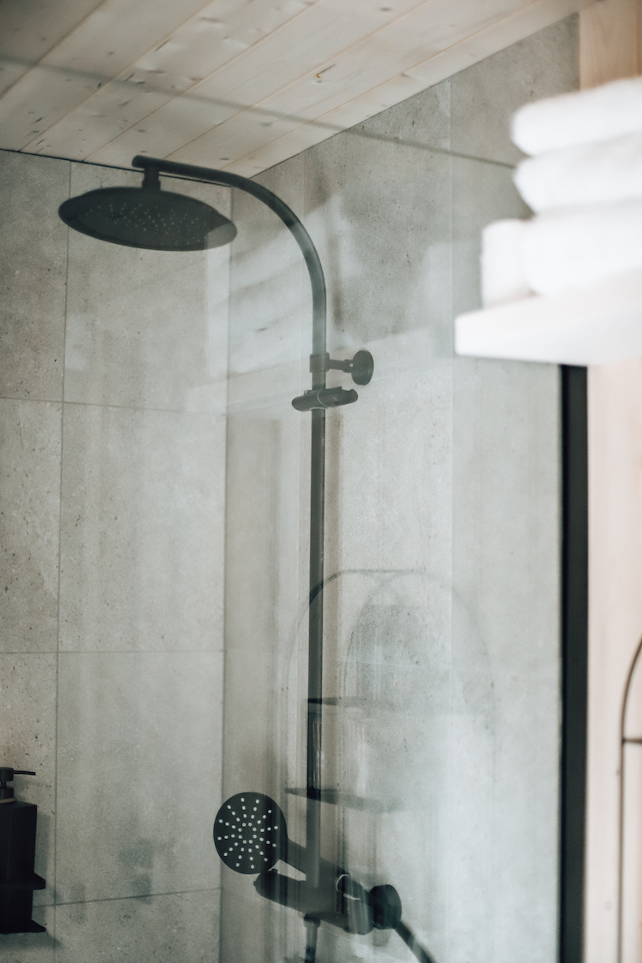I know sometimes it's inevitable, but I always feel a little sad when I hear about houses getting torn down, especially if they have a long history - do you feel the same? There's someone else that feels exactly the same way: interior designer Leanne Ford. Two years ago, Leanne stumbled across this little wooden cabin, rumoured to be the first known house in Echo Park, Los Angeles and built by silent movie star Clara Kimball Young. It was then inhabited by a blind lady for over 70 years who donated it to the Braille Institute when she passed away. When Leanne found it, the woodsy cottage was being sold as a tear down (the 8000 sq foot / 743 sq metre lot was worth more!) and there was an investor interested in the land. Leanne made it her mission to save it.
The cabin oozed charm and character but was in need of renovation. Leanne has beautifully restored the space and created an indoor / outdoor living space which connects rustic textures such as stone floors and exposed wood. The focal point of the living room is a stone hearth and Midcentury Malm fireplace (imagine spending chilly Autumn days in this spot?!).
White wood panelling, a vintage sink, down to earth open shelving and a pulley system all add to the relaxed charm of the cabin. Leanne picked up the Viking Range oven on Craig's List and the work top is made from 'imperfect' onyx.
During the renovation, they ripped all of the bead board drop ceiling out of the cabin and then put it on the walls. In fact, absolutely everything that was torn out of the cabin, was reused somewhere else - quite incredible, don't you think?!
The claw foot tub came with the house (guh! if only this had happened in my home!). The plumbing and hardware were new, but treated (or 'pickled' as Leanne puts it!) to give them an aged look. The incredible sink was Big Daddy's Antiques find - result!!!
Oh, and I've saved the best news till last. Leanne has just put this cabin on the market (check out the details here)- what an incredible opportunity!!
You know last week I said I was moving to this country house in Nacka? How do I tell my husband that we might also be moving to Echo Park?
Could you imagine living in this charming woodsy cabin too?
More cottage / cabin lovin' to be found in this archive (how cute is this pared-back cabin in Finland?!).
If your loving the style of this little cabin, you might also feel inspired by this Farmhouse and this house - both designed by Leanne.
I hope all these lovely cabins have brightened up the start of your week!
Niki
Interior design: Leanne Ford. Photography: Tessa Neustadt
A Flos Taraxacum pendant light* and chunky knit blanket* are in keeping with the white theme and yet add plenty of texture. The beautiful vintage side table also adds to the charm.
Leanne blames one of the reasons for falling in love with the cabin on the big windows, which flood every single room with light - and who can blame her?!
During the renovation, they ripped all of the bead board drop ceiling out of the cabin and then put it on the walls. In fact, absolutely everything that was torn out of the cabin, was reused somewhere else - quite incredible, don't you think?!
Leanne's husband had one request: there should be a place to store all their books.
The narrow master bedroom gets so much light, Leanne went for a cooler white (using white on white from PPG paints) to give it an airy feel.
Distressed reclaimed windows have been transformed into barn style doors to pull across the cupboards, while soft linen curtains* help to mask the contents!
Oh, and I've saved the best news till last. Leanne has just put this cabin on the market (check out the details here)- what an incredible opportunity!!
You know last week I said I was moving to this country house in Nacka? How do I tell my husband that we might also be moving to Echo Park?
Could you imagine living in this charming woodsy cabin too?
More cottage / cabin lovin' to be found in this archive (how cute is this pared-back cabin in Finland?!).
If your loving the style of this little cabin, you might also feel inspired by this Farmhouse and this house - both designed by Leanne.
I hope all these lovely cabins have brightened up the start of your week!
Niki
Interior design: Leanne Ford. Photography: Tessa Neustadt




























 4
4



