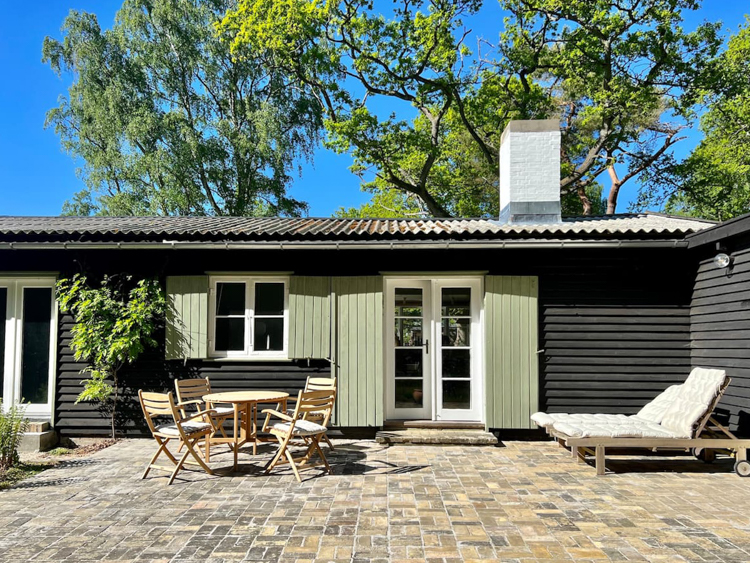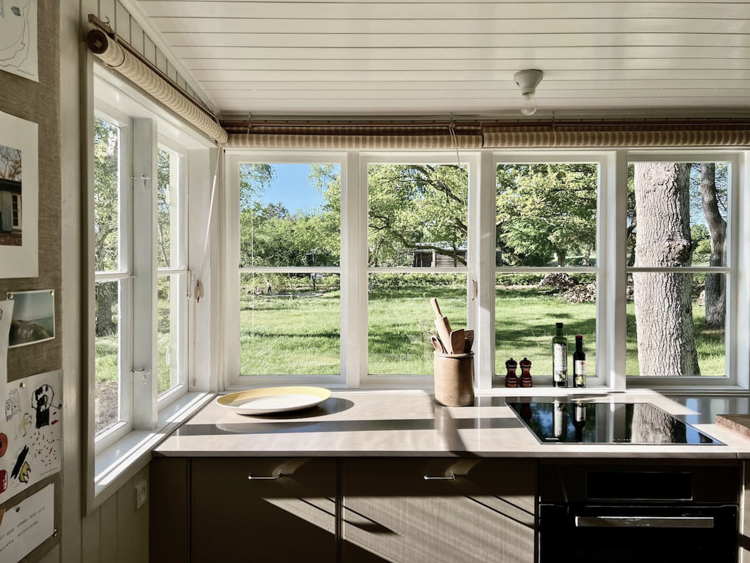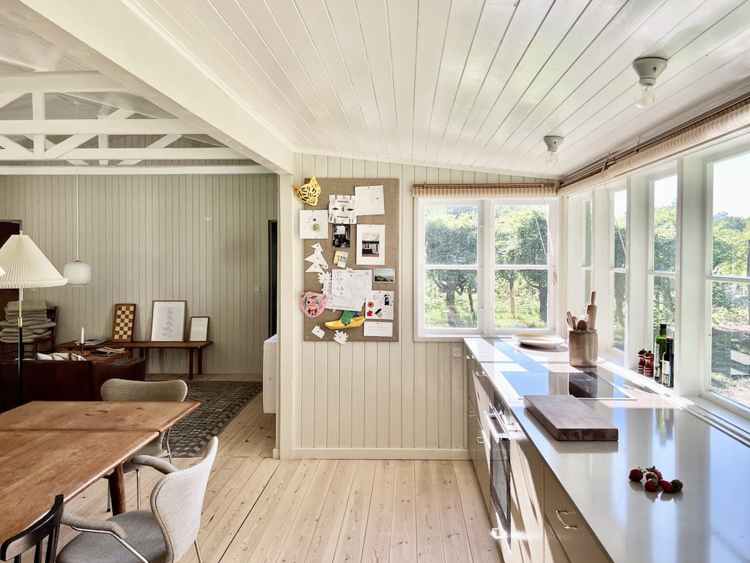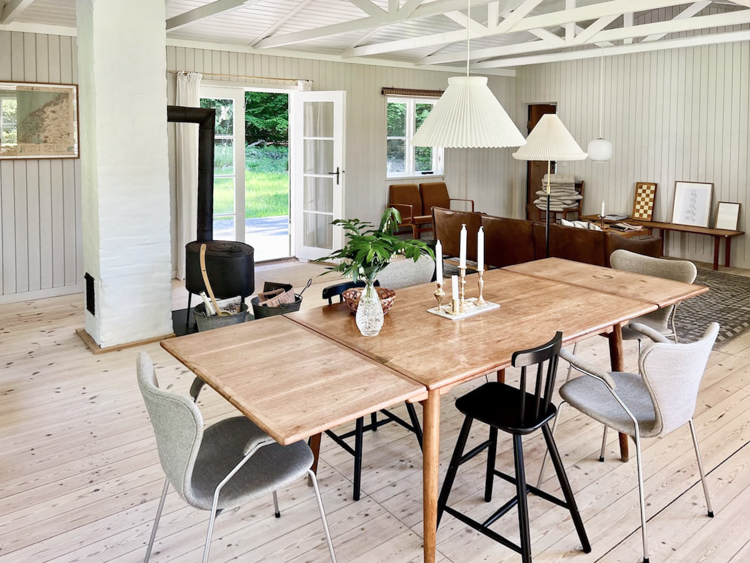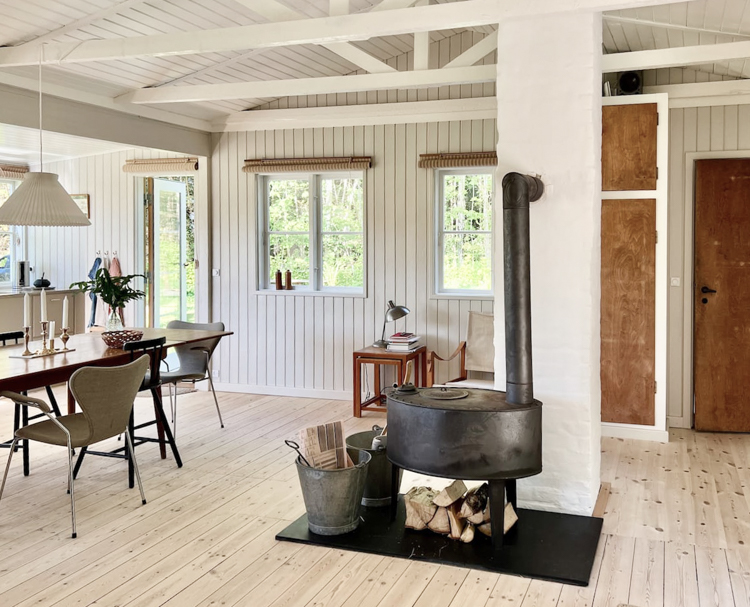Originally from Latvia, Ilze Upatniece and Gunars Upatnieks have lived in Berlin for ten years. They have long harboured a dream to own a house in Latvia as a place to return to for vacations with their children. Three years ago, their dream became a reality when they found a plot of land near Saulkrasti on the east coast of the Gulf of Riga. Read on to find out more about the build and see pictures of the fabulous holiday cabin they've created!
What was the plot of land like before you started?
It was a forest plot which meant we had to do everything from scratch. The electricity was already connected but we had to arrange water and sewage as well as countless other things!
What was your vision?
Originally, we wanted to build a larger house, but soon understood that with two full-time jobs on the side of Europe and two young children, a prefab tiny home was perhaps a better idea. For inspiration, I spent half my life on Pinterest, reading different interior blogs and following numerous cabin and tiny homeowners on instagram.
Who did you work with for the prefab cabin?
We chose a small, young, local company in Latvia to help us develop the idea of having three tiny houses connected to one another via terrace.
(The cabin as built through My Cabin in Latvia - also available in the USA).
What is the idea for having three different houses connected?
My husband is an orchestral musician, so it was important for us to have enough space for practising his double bass. So, we decided on a 'living house', a 'sleeping house' and a 'sauna house'. Despite working with a prefab, we made a lot of personal changes including adding a triangular window, installing a second toilet and upgrading to higher quality materials.
How long did it take to build?
Altogether it took over a year. I think evert building project has critical moments. Ours was no different. But looking back, we can say that we learned a lot, met great people along the way and are really happy with the result!
The result is beautiful, it would look equally in place in Scandinavia, would you say there are similarities between Scandinavian and Latvian design?
In my point of view, Latvian design has developed in a very exciting direction. It has many similarities with Scandinavian design, for example, minimalist and clean shapes, and also the choice of material such as wood, glass, linen etc. At the same time, Latvian history also brings in other tones - the close existence with various eastern nations during the Soviet period, or Latvian folklore and the tradition of pagan mythology, which is relatively actively lived here.
How big is the cabin, and can you tell us about the layout?
Our 'living house' is about 25 m2. It has a well-equipped kitchen with all modern convinces. In the bathroom we have walk-in shower, washing machine, washing machine and a water filtration system. Furthermore, we have a living room area with floor-to-ceiling windows overlooking the garden and forest. There's also a sleep loft one rate kitchen.
Our 'sleeping house' is 15 m2 and has a bed, wardrobe and guest WC with washbasin as well as a second sleep loft.
Our Finnish sauna with a woodburning stove is about 12 m2.
Can you tell us about the interior design and the inspiration behind it?
We wanted to keep the design simple and functional. Most of the furniture is custom made from solid wood and was made by regional carpenters. Since we sometimes spend as much as 6 weeks at a time at the cabin and like to cook together with family and friends, a well-equipped kitchen was important.
We used a lot of natural materials, natural colours but since we rent the cabin on Airbnb we were also keen for the furnishings to be resilient and not too expensive, so we have also bought furniture from IKEA, Jysk and H&M Home.
Can you tell us more about the garden?
Since our plot is 2300 m2 and we like to do outdoor sports together, my husband said 'let's build a beach volleyball court'! So we did! We also added a basketball court and hot tub. Then the small terrace grew to 170m2 and our garden was made! We planted hedges and foliage as well as many grasses that like to grow in forested coastal areas. We also plan to grow fruit and vegetables.
What are you most happy with?
Although building the cabin became a bit too challenging at times, w are super happy with how everything turned out, it's our little paradise! We love the secluded beach and watching deer roaming the garden. We also love our summer evenings on the terrace, playing games together and cooking. For us, it's the opportunity to slow down from our fast-paced life in the city and enjoy moments together as a family in a conscious way. We hope that through our vacations at Cabin Jūrada, our children will also call Latvia home.
What a lovely project - and such a beautiful result too! Id' happily wile away my summer here, how about you?
In case you're tempted, you can rent Jūrada on Airbnb here - and see more pictures at @cabin_jurada.
I was fascinated to hear about the garden as I'm starting to plan our tiny cabin surroundings soon, no easy feat! I'm now thinking we need to add a few fun things - even if it's just an outdoor table tennis!
Looking for more inspriation? See more cabins and tiny homes in the archive.
Happy mid week friends - half way there!
Niki
Photography courtesy of Cabin Jūrada.















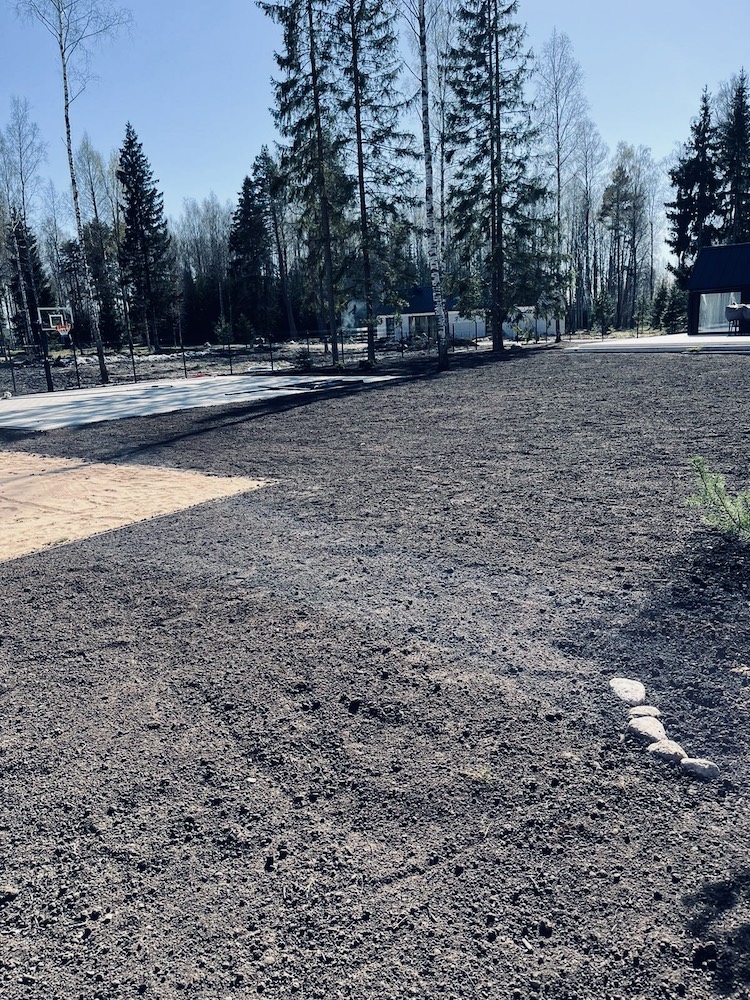









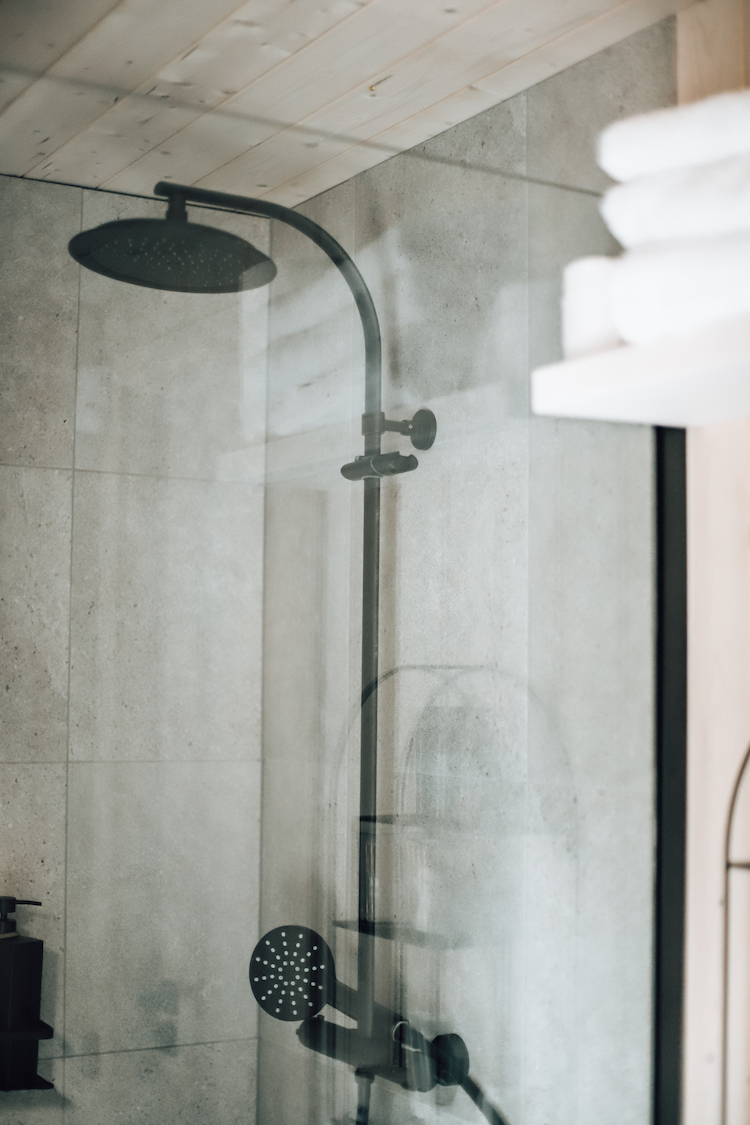







 9
9














