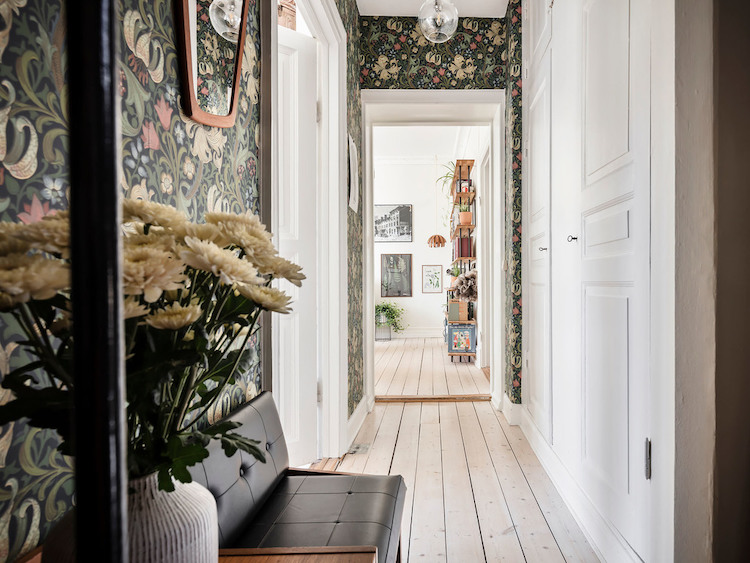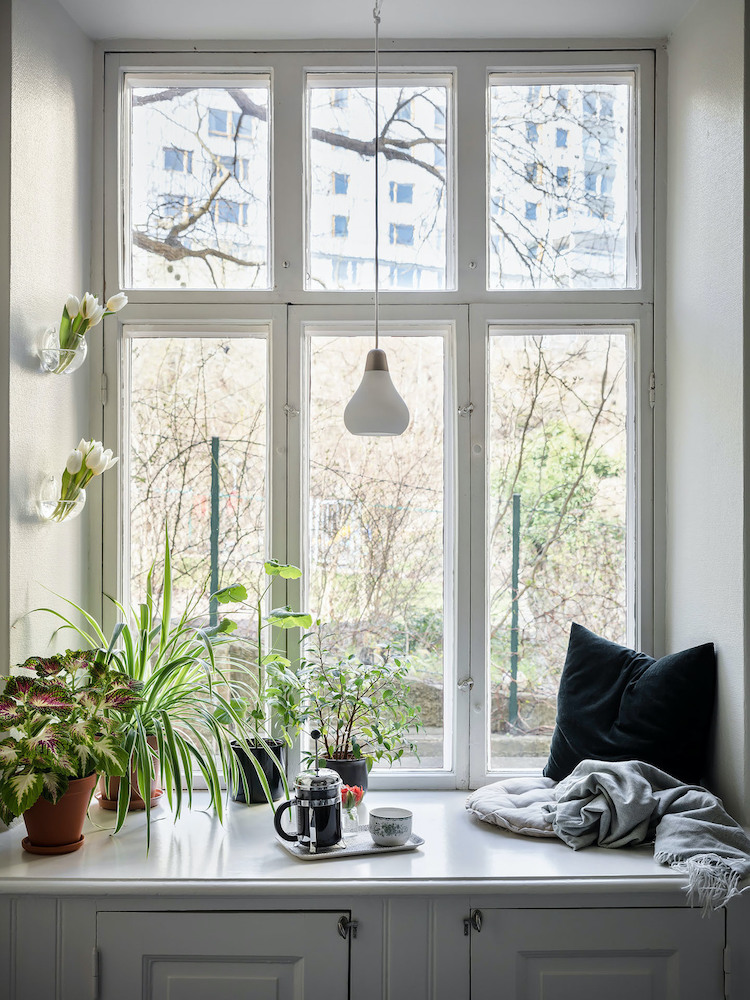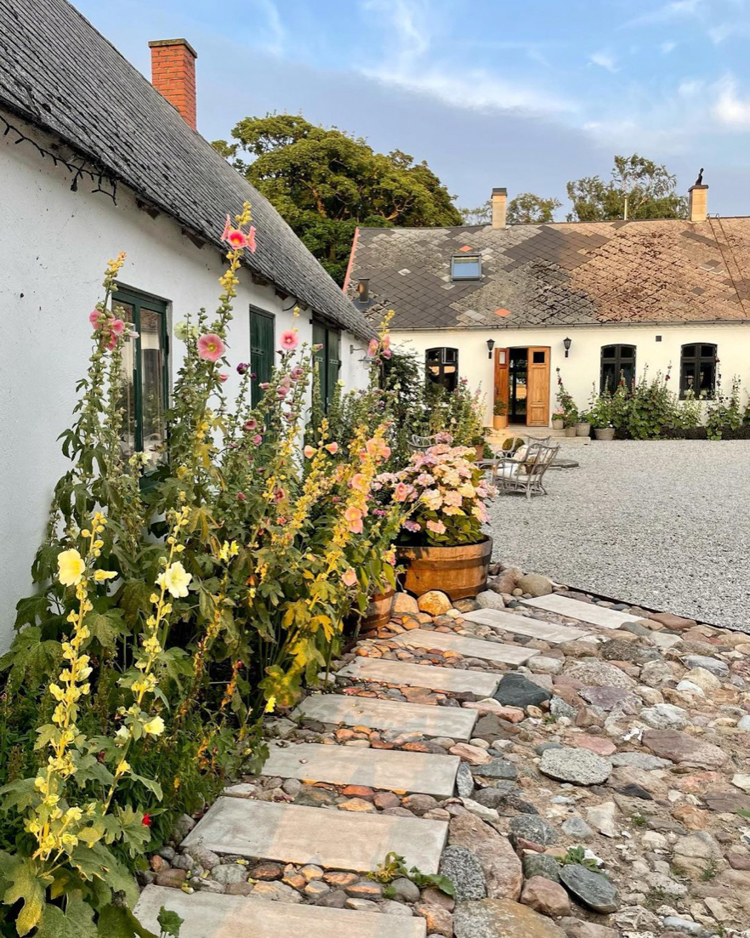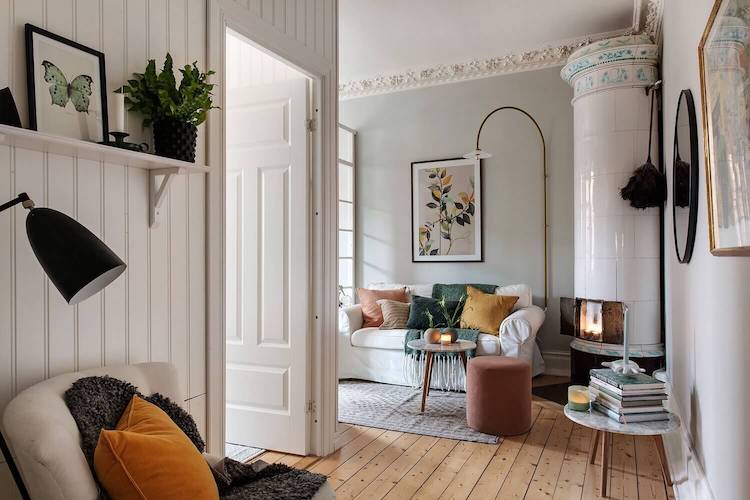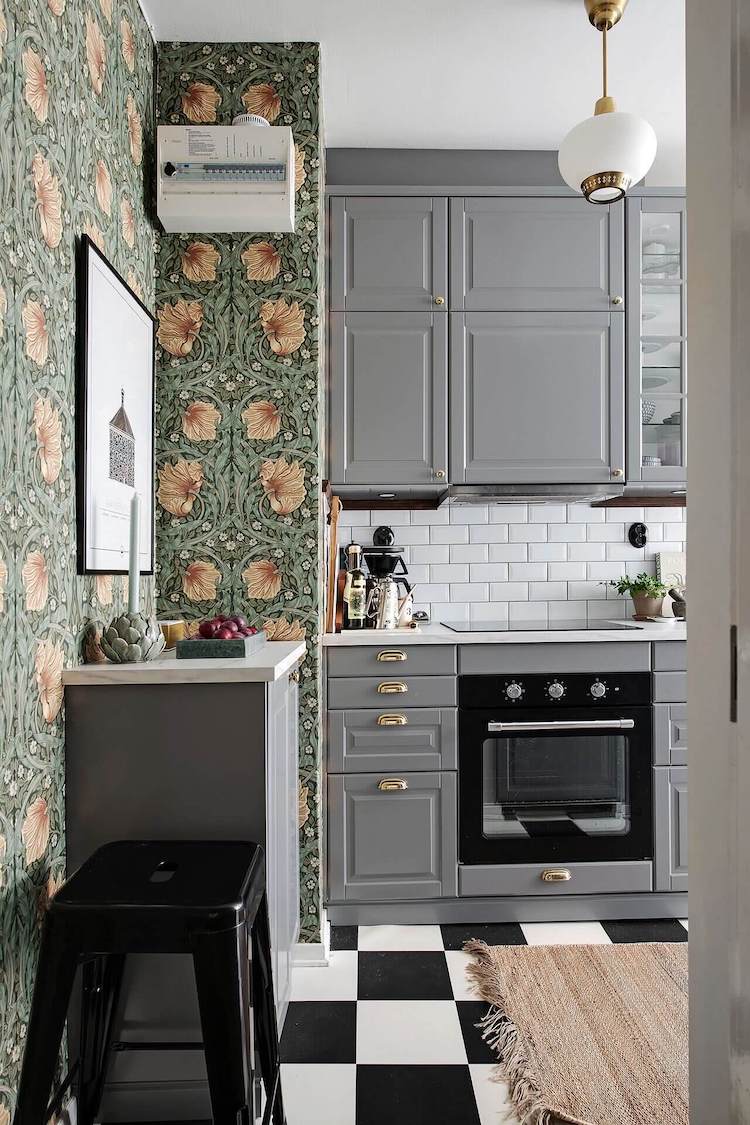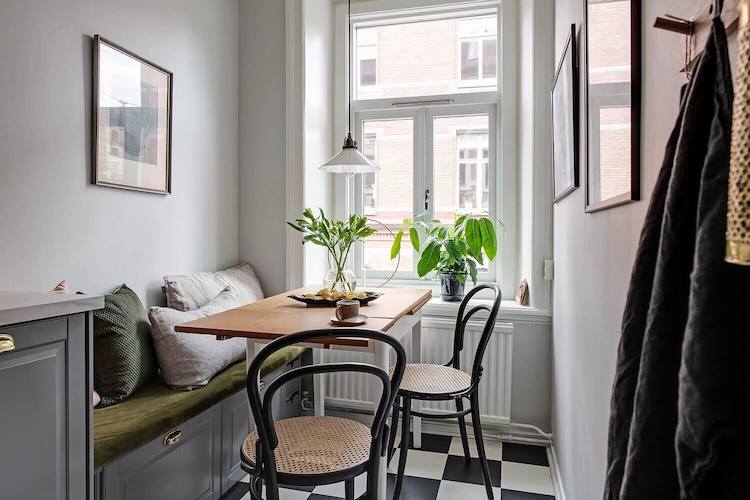'Lived in', 'homely', 'real' - these are just some of the words used to describe the homes I am getting requests for via e-mail. Well friends, I've got good news - this one fits the bill perfectly! Located in Gamla Enskede in Greater Stockholm, this cosy Swedish home measures a rather small 58 m2 / 624 sq ft, but rather than whittling away possessions, the owners have made really clever use of space to ensure everything has a place!
Laid out over two floors which are connected by a magnificent Packhus spiral staircase, every spare inch of the maisonette has been put to use. Keep an eye out for bespoke custom-built furniture and open and closed storage - which provides a home for books, LPs, clothing and as well as other items, while a fine art collection fills every inch of wall. I also love the use of colour - including muted, earthy tones and a dramatic black floor ensuring a relaxed, warm and inviting home that's full of soul.
Ready to take a look?
Jøtul fireplace, source a similar vintage scissor lamp here*.
This corner reminds me a lot of the artists home in Oslo, Norway from my book The Scandinavian Home. So many lovely works of art!
Jugendros wallpaper, Lim & Handtryck
The staircase doubles up as a library - which is ideal as it makes the most of a large wall space while keeping all the books in reach.
A home workspace has been carved out in a small spot on the landing.
A recess under the sloped ceiling serves as a bedside table, while bespoke storage on the opposite side of the room creates space for clothes.
Note that while 58 m2 sounds small, in Sweden they do not count any floor space that has a ceiling height of less than 190 cm / 6ft2 or any areas that can't be accessed from inside. It's a little more complicated than this, but this is the basic gist!
Why shouldn't you be able to have a bath in a small bathroom? I love that there's a little place to soak with a glass of wine under candlelight, at the end of a long day!
Such a cosy space! I'm sure there will be some of you who'll think this lovely space is spot on. And others who prefer a more minimalist aesthetic. Either way, I'm sure we can all agree it has a wonderful lived-in vibe!
Would you like to see a few more relaxed homes today? Put your feet up and have a scroll through these beauties:
Har det så bra!
Niki
Photography: Boukari
Styling: Copparstad
For: Historiska Hem
Found via Nordroom with thanks




















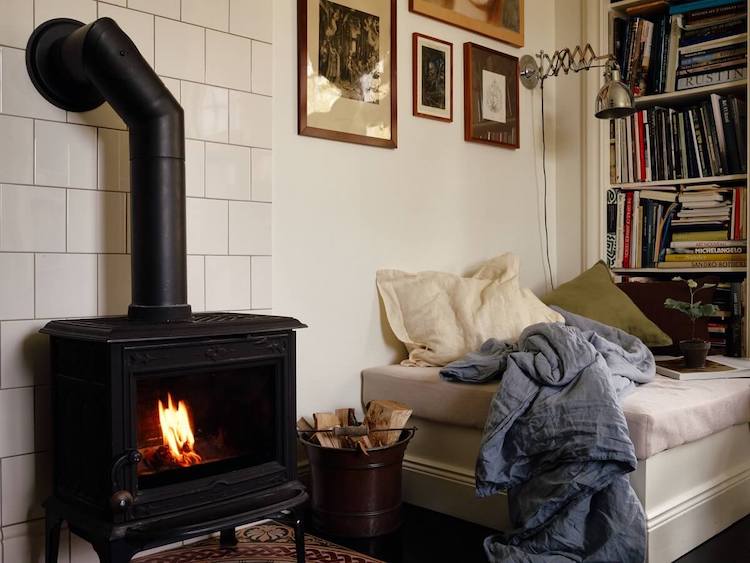
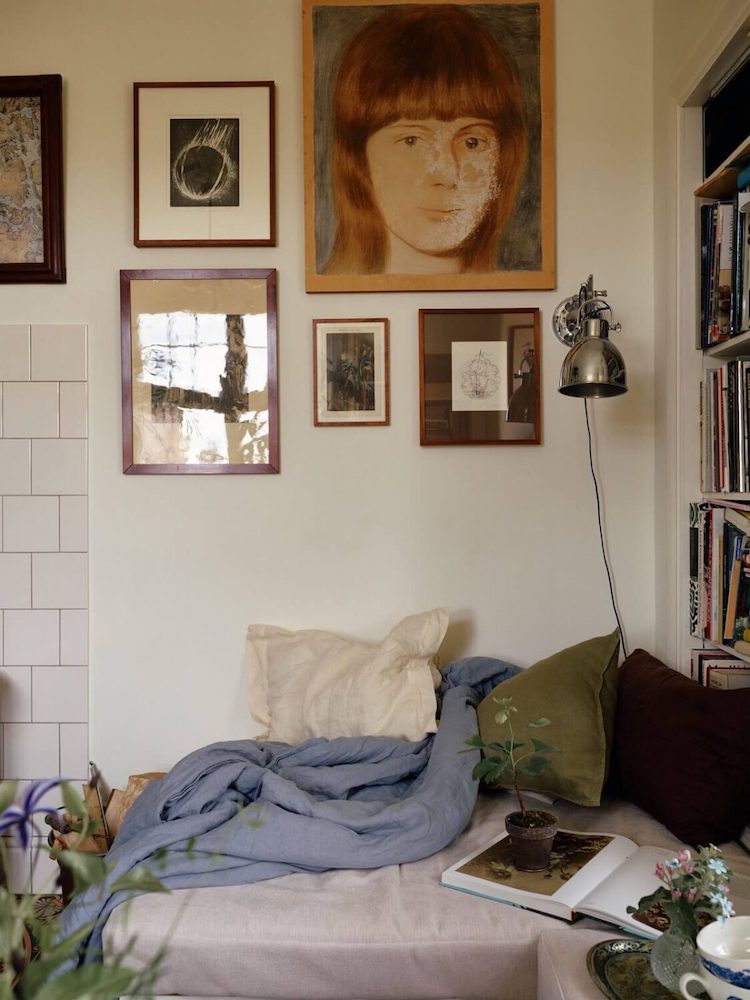
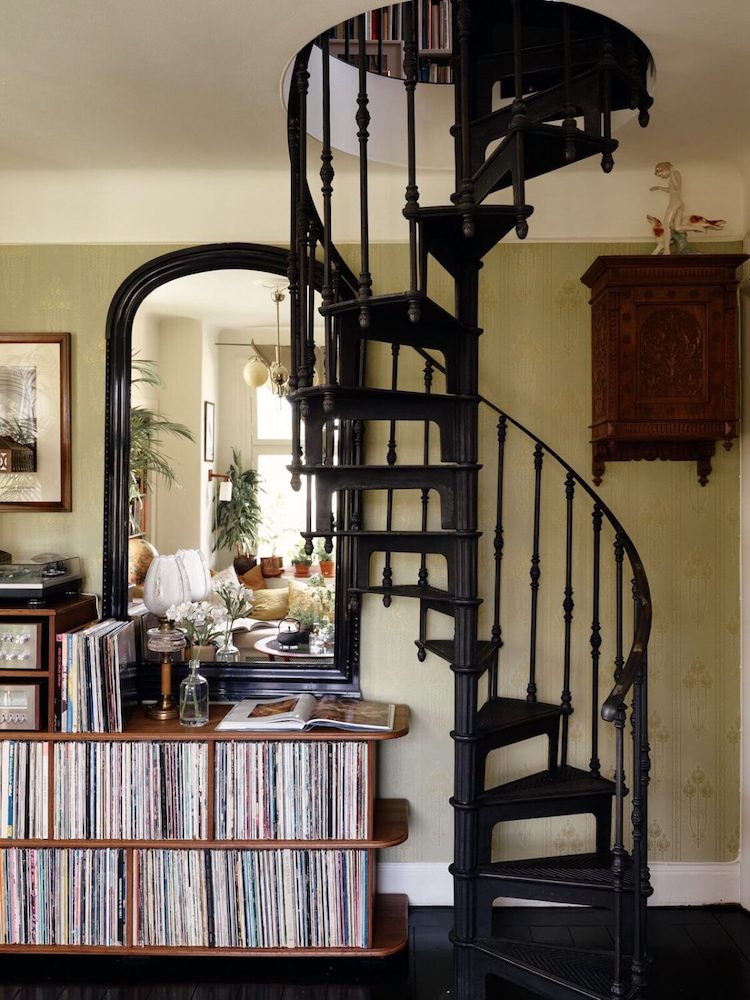

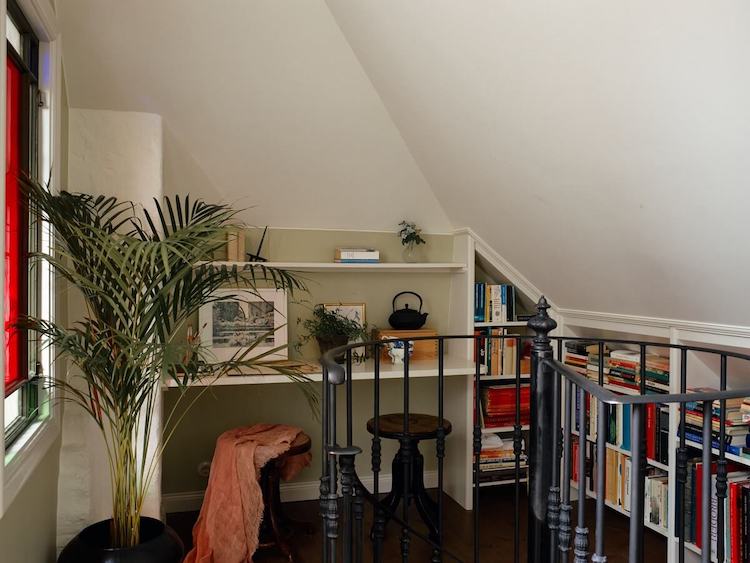
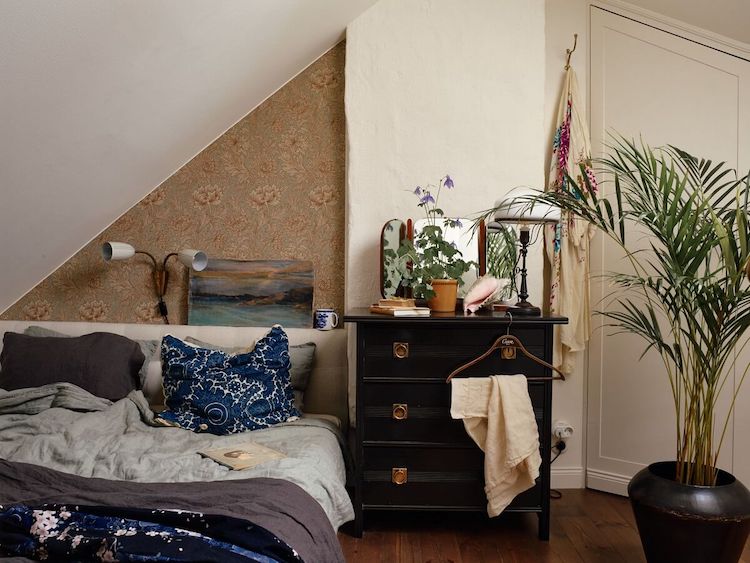

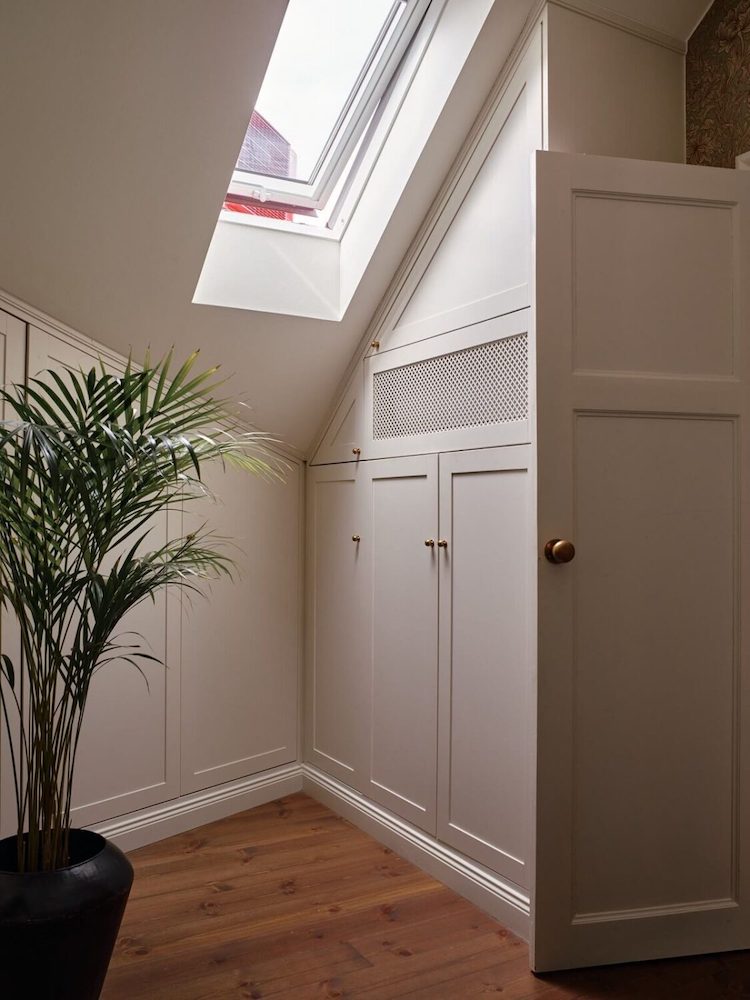

 10
10





