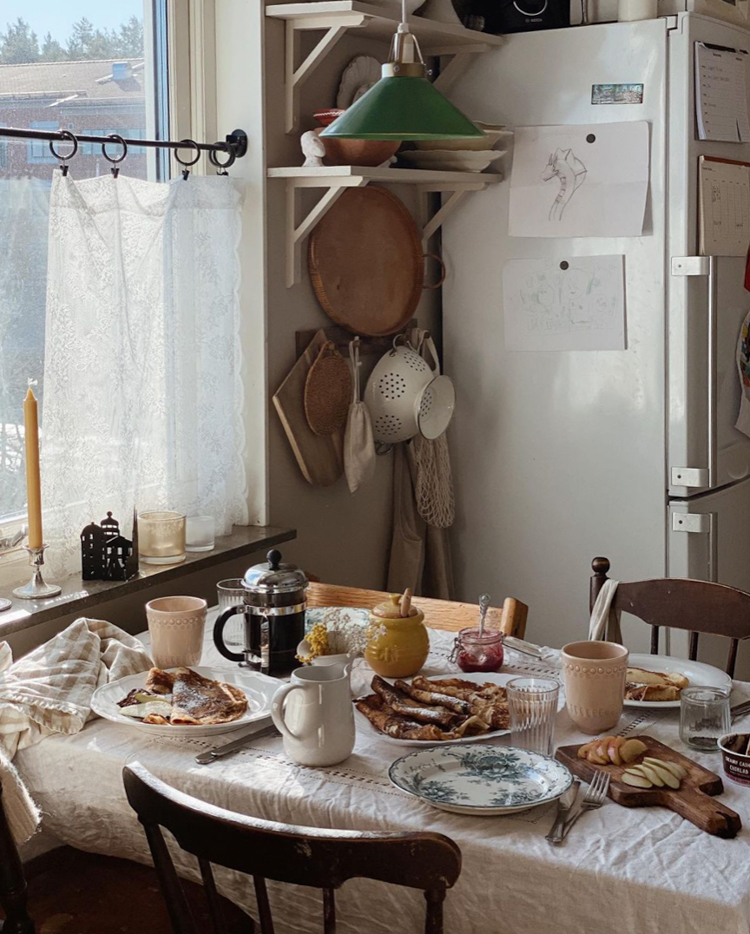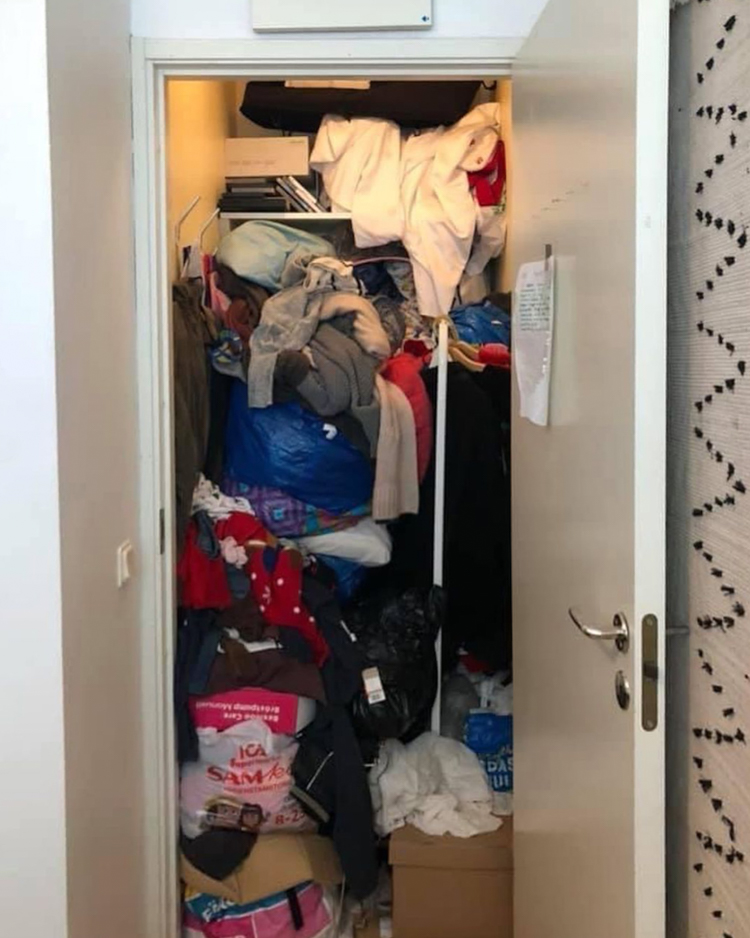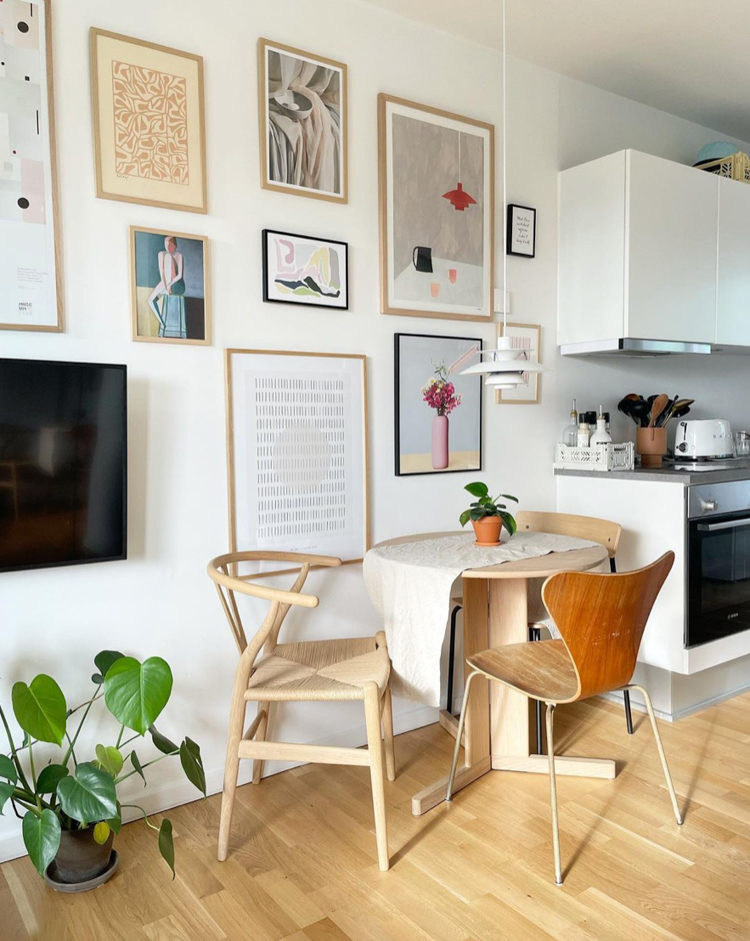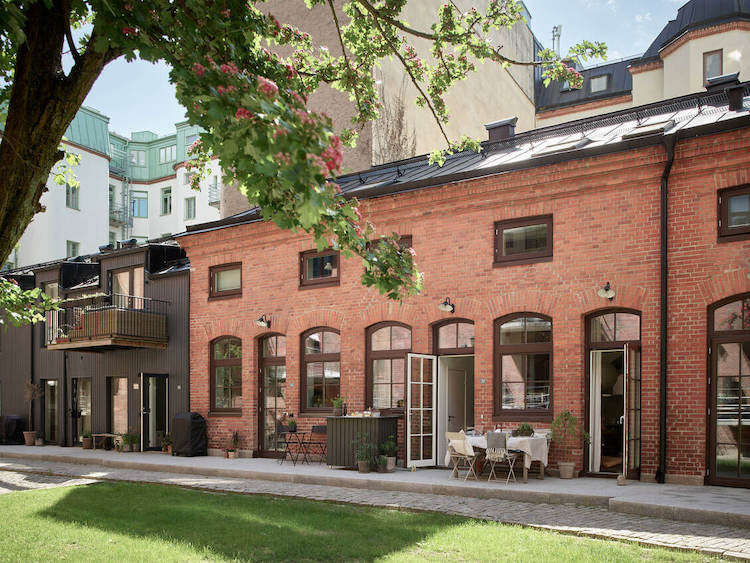It's that time of year in Scandinavia when everyone is falling over themselves to enjoy the long-awaited warmer weather (we're talking 16 C/ 60 F today - we'll take it!). While some will be looking forward to hanging out in their garden or local parks this bank holiday, there are others who will be cycling across town to their 'kolonistuga'. Nestled on koloniområdes or 'allotments', these, small and often simply-decorated cabins offer a perfect opportunity to grow your own veg and relax in a green oasis without heading out of town. In spring the water and electricity are turned on for the season and the allotment communities spring to life! This beautiful allotment cottage in Slottsskogskolonien, Gothenburg is a perfect example. Located on a plot far from the road, the 27 m2 / 290 f2 cottage offers all the silence and stillness of the countryside as well as comfy beds for an afternoon siesta or overnight stay - a true oasis!
The exterior gives the impression that the cottage is rooted in the past, so I was somewhat taken back when I saw the interior pictures! On closer examination though, the cottage was actually built in 2020 and the older appearance lends itself to upcycled windows and doors - a wonderful nod to the previous property on the plot.
The owners have added modern comforts and contemporary touches such as marble countertops in the kitchen and a wood burning stove by the sofa. However, to use the loo and shower you'd need to navigate the short distance to the communal bathroom nearby.
I love how the wood floor has been painted different colours which help to carve out zones within the open-plan space. The storage is also really clever - doubling up as room dividers.
When not in use, the ladder hooks to one side (we've emulated this in our own little cabin, it's important as they take up way more space than you think).
It might be small, but the clever design allows space for four berths in twin beds and a sleep loft. I've had first-hand experience of sleep lofts recently thanks to the one we have built at our cabin. I also love the bed in the beams above the kitchen in this little cottage! When floorspace is tight, it makes sense to make the most of the height of the room.
During the day, the twin beds double up as seating to form an indoor dining area.
Naturally, the most important feature for an allotment cottage is the garden. This charming place benefits from a mature garden with plum, apple, and pear trees as well as favourites such as roses, tulips and daffodils and the more unusual Japanese snowball, Amer maple and flowering dogwood plants.
So idyllic!
Fancy one of these allotment cottages? I've got good news; this lovely abode is for sale. And if you happen to be in Gothenburg this Sunday or Monday, you can pop along to the open viewing! Maybe you'll be the lucky one to snap it up!
Who needs a country estate when you can have a green oasis right there in the city centre?
See other little allotment cottages here:
Do you have something similar to this in your country? I'd love to hear about it if so!
It's a bank holiday here tomorrow so I'm planning on spending some downtime with Per and the girls - hopefully up at our little cabin but we'll see! I hope you have a lovely, relaxing few days.
Vi ses på Måndag (see you on Monday!).
Niki
Photography courtesy of Svensk Fastighetsförmedling, found via Nordroom with thanks.















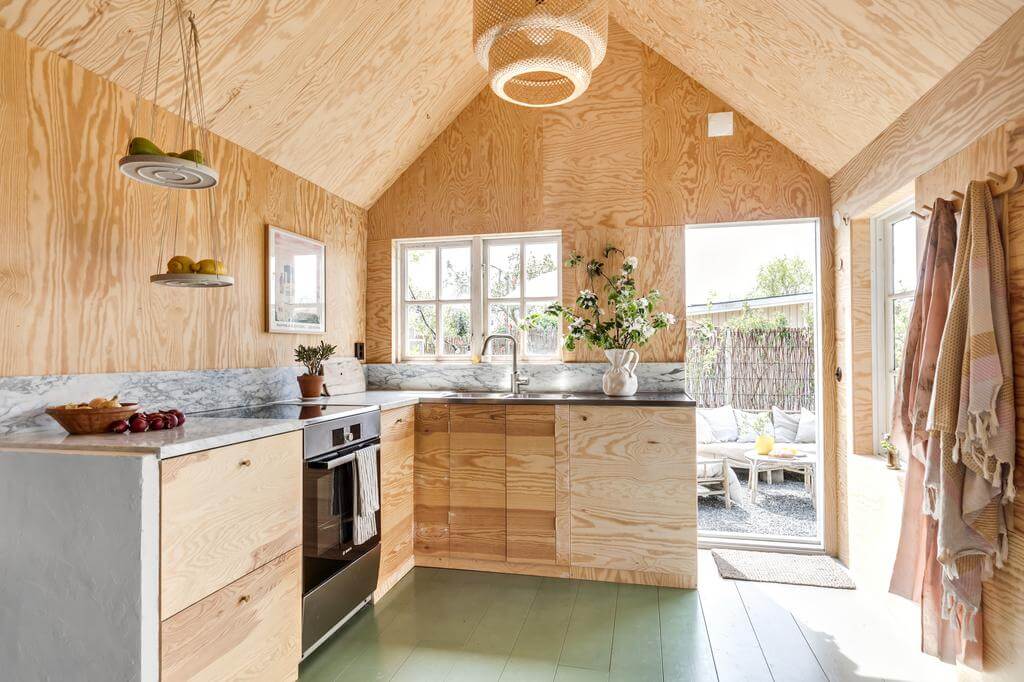
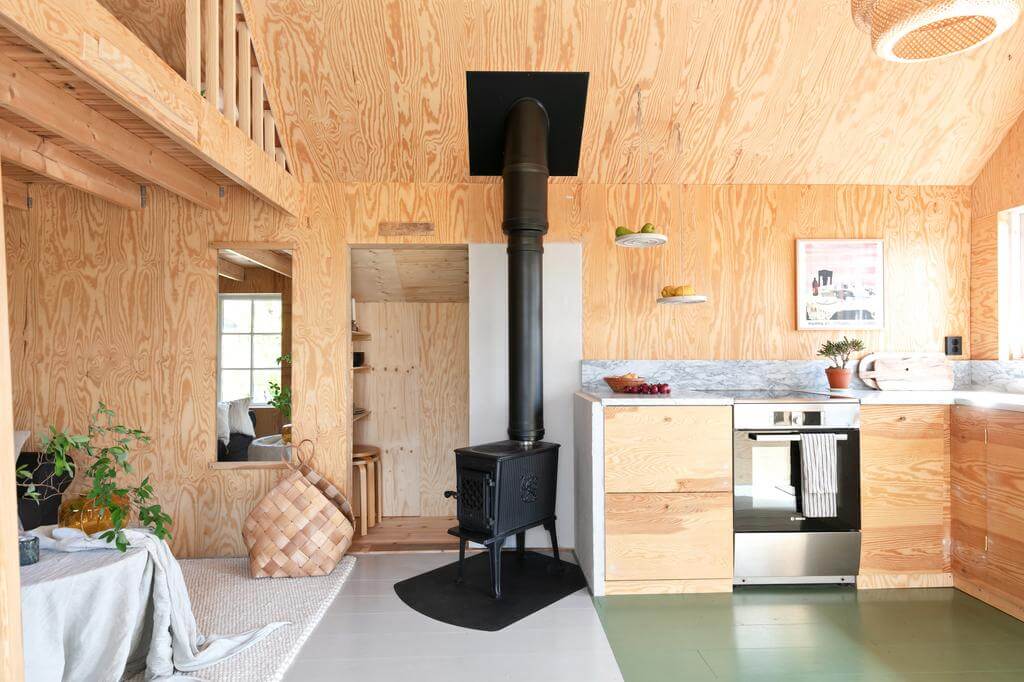


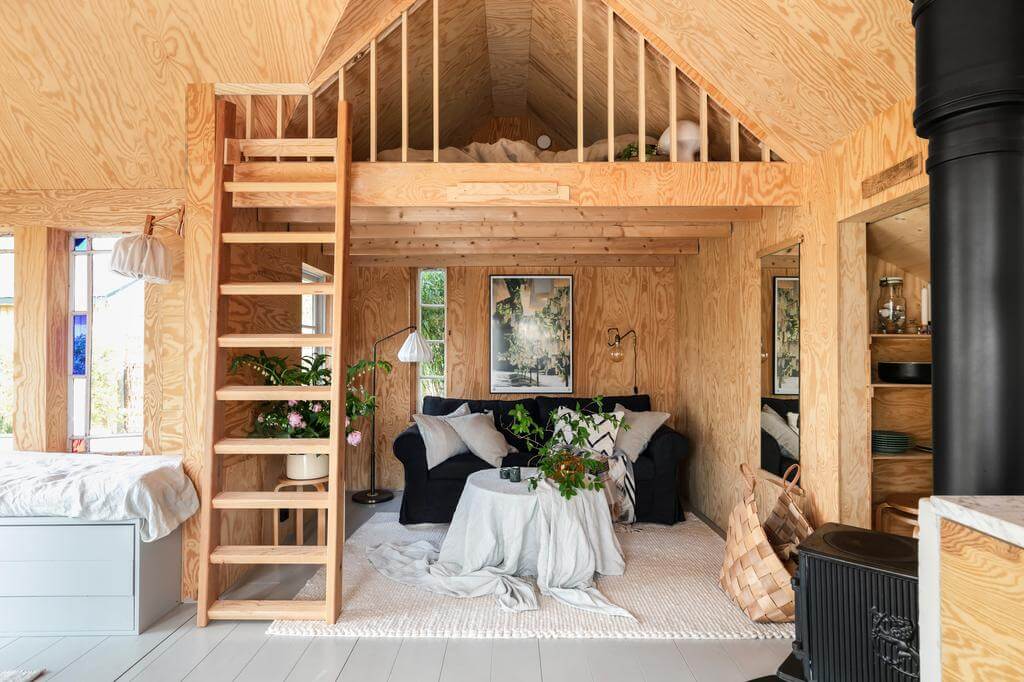
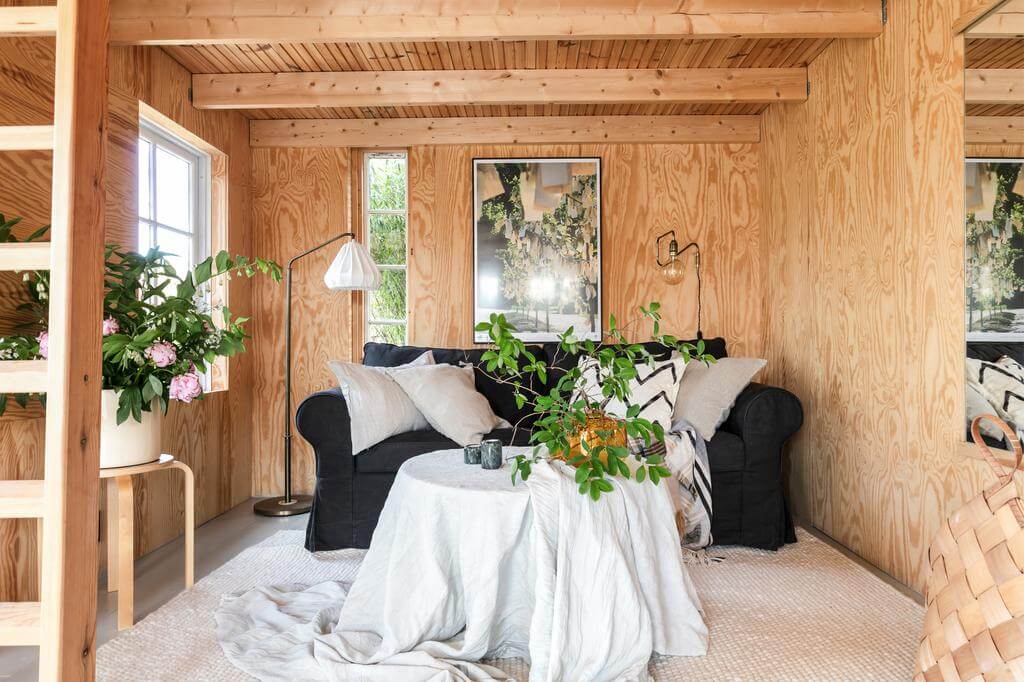
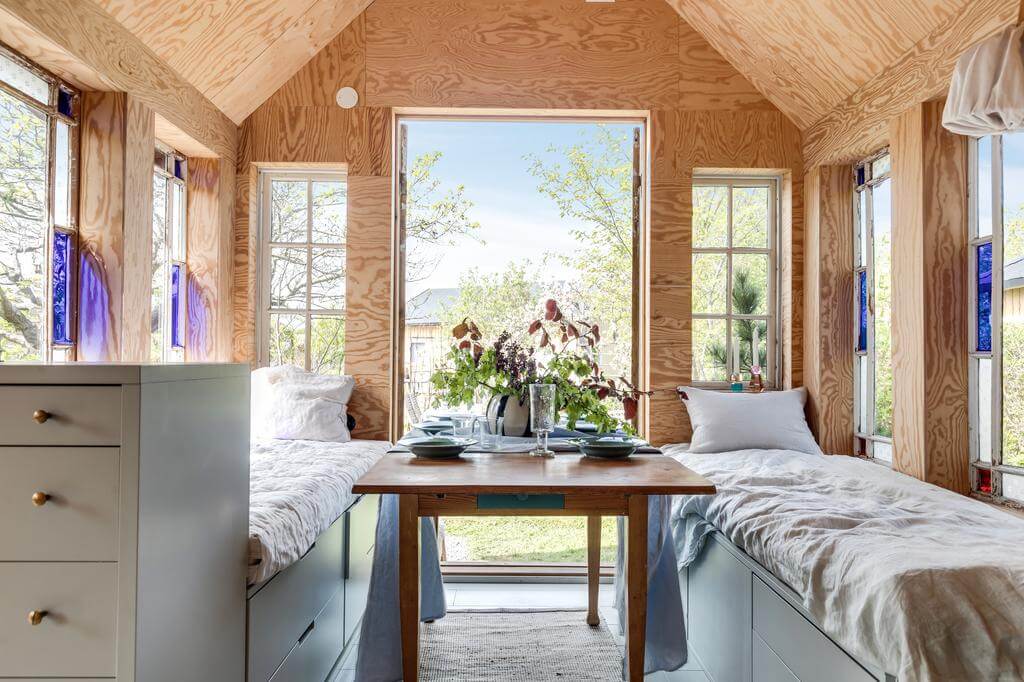





 6
6

