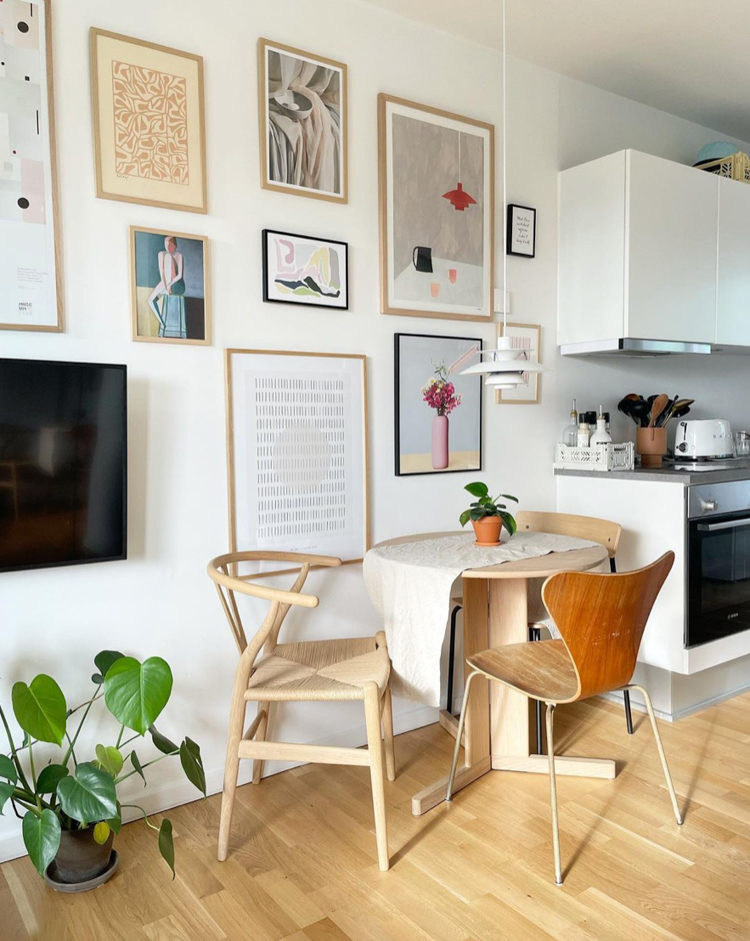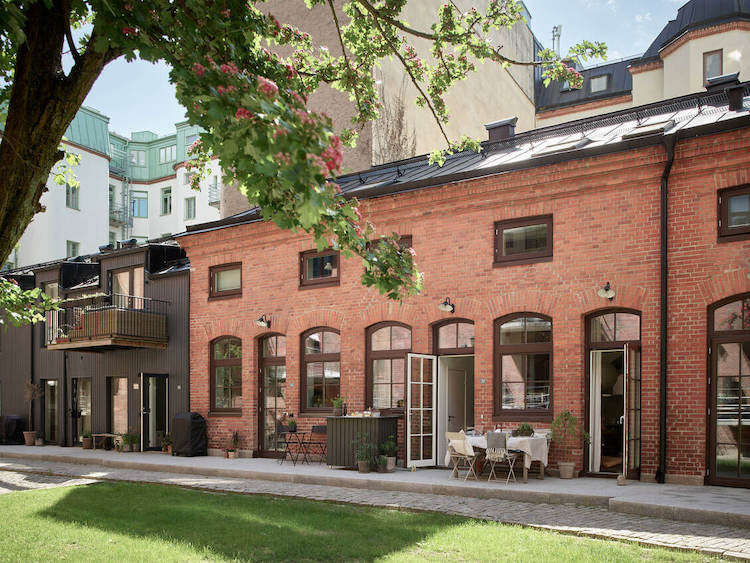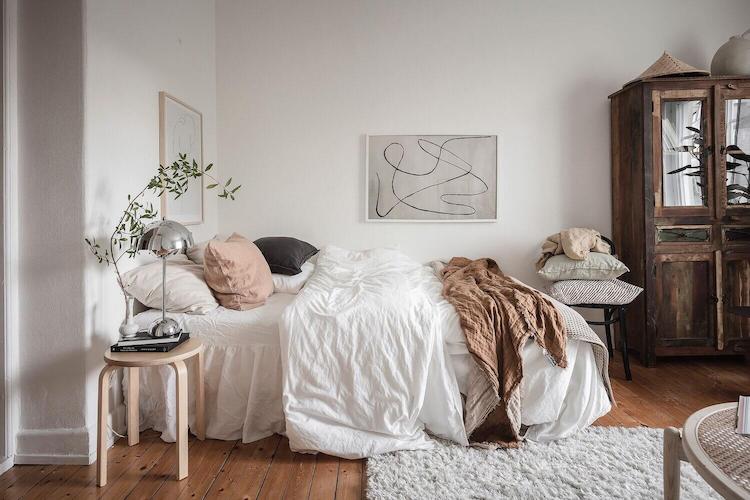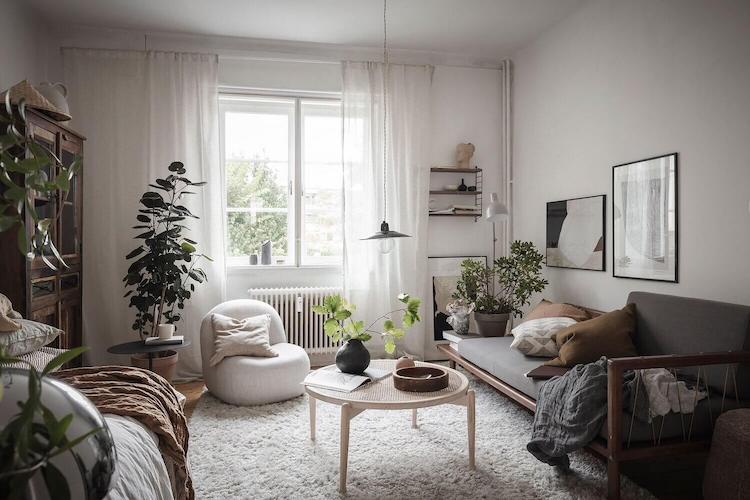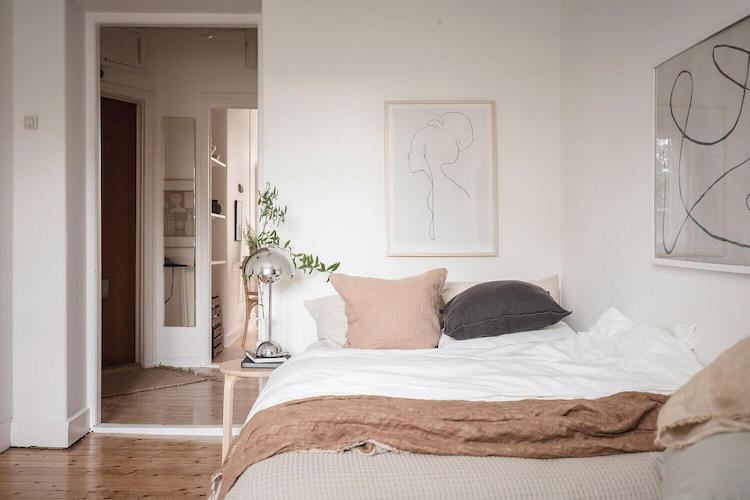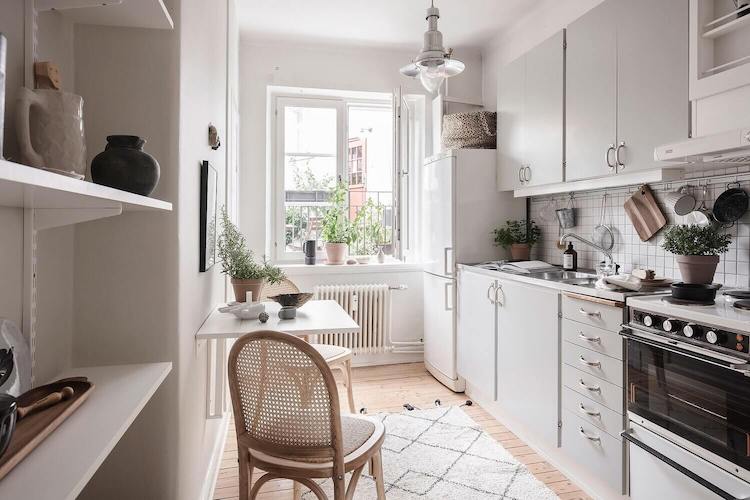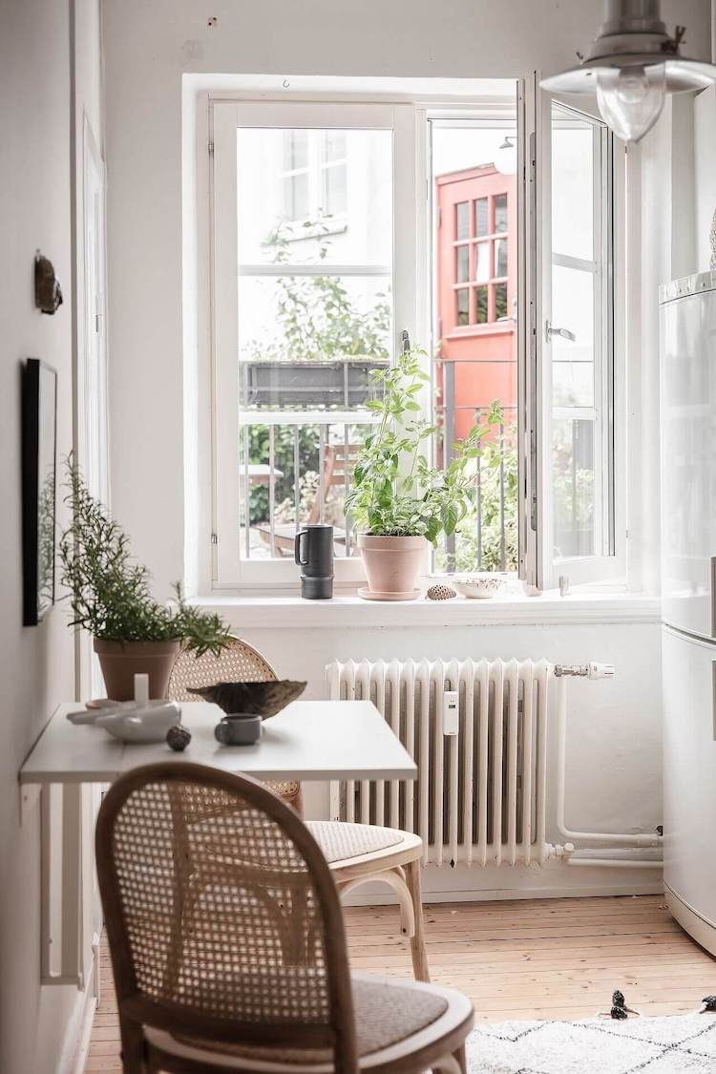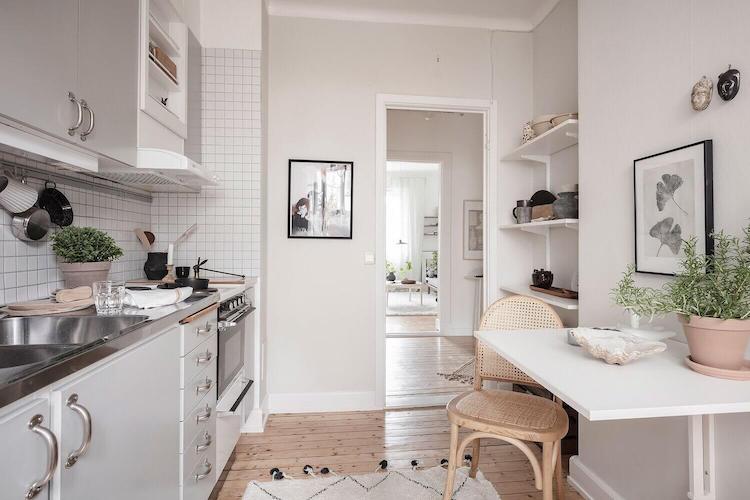Hi campers! I hope you had a lovely, relaxing easter weekend? I'm feeling all revived and ready for some inspiring Scandi-style home inspiration, I hope you are too? I thought I'd kick off with this charming Berlin apartment. Bang in the centre of the city, it measures a mere 50 metres square (538 foot square), but owners Kateryna Gonchar and her partner have made sure it covers all bases. The light-filled kitchen leads out to a lush, green balcony oasis, while a second room has been divided into a bedroom, sitting room and dining area. Oh, and there's even a small workspace and of course, a bathroom! A perfect oasis for two in the heart of the German capital!
An extendable balcony table ensures that the balcony can cater for a cosy evening for two - or a party for four or more. Smart!
Notice how the shelving also includes a mirror to reflect the light and visually enlarged the room - a clever small space decorating technique.
Such a clever use of space - and above all, a lovely place to come home to after a day in the office.
I can just seem myself on that balcony with a cool glass of rosé on a balmy summer evening, how about you?
See more of Kateryna's home here.
Would you like to feel inspired by more clever small space design ideas today? Check out:
Har det så fint!
Niki
Photography: Kateryna Gonchar shared with kind permission












 5
5


