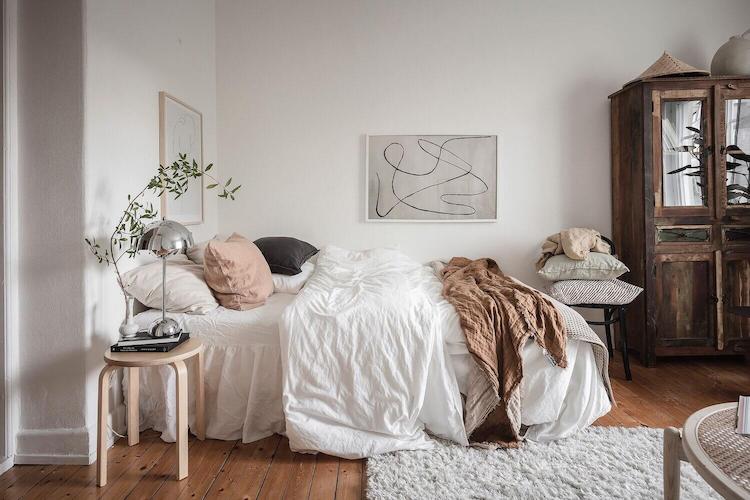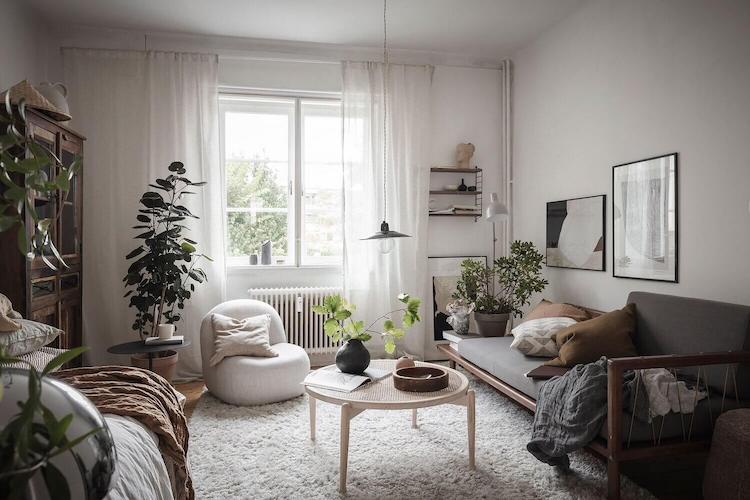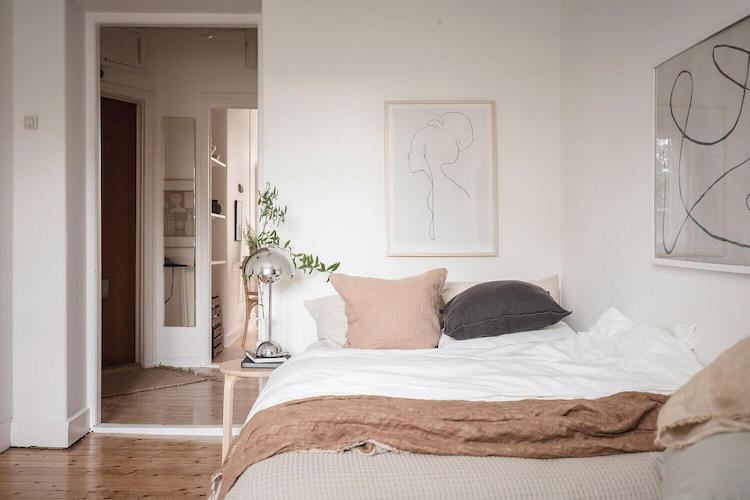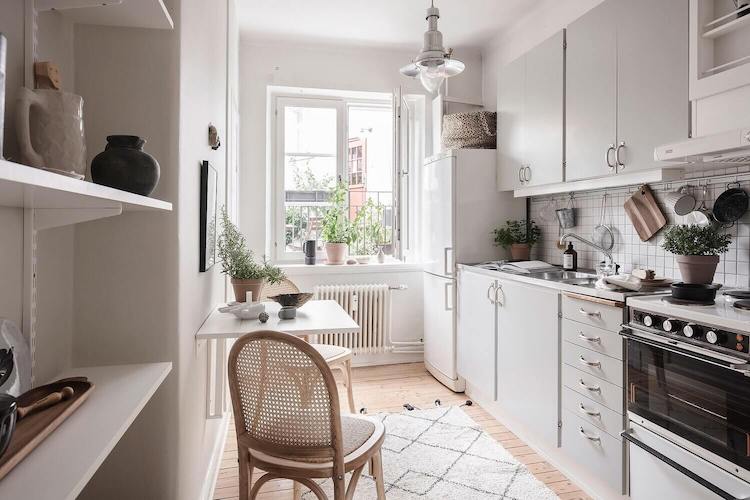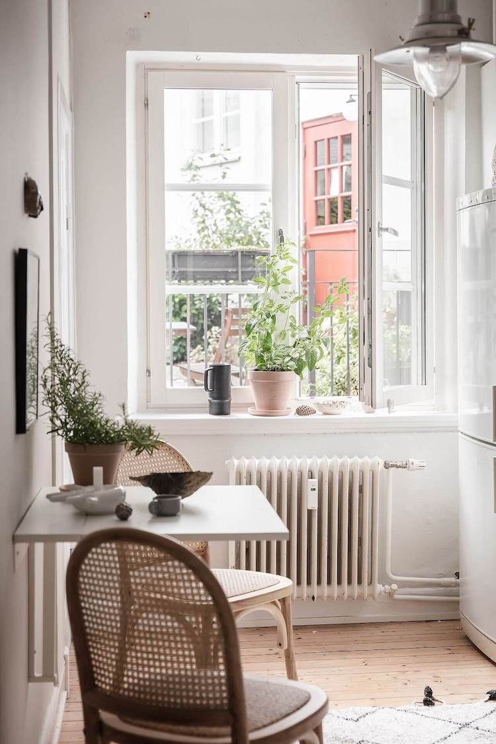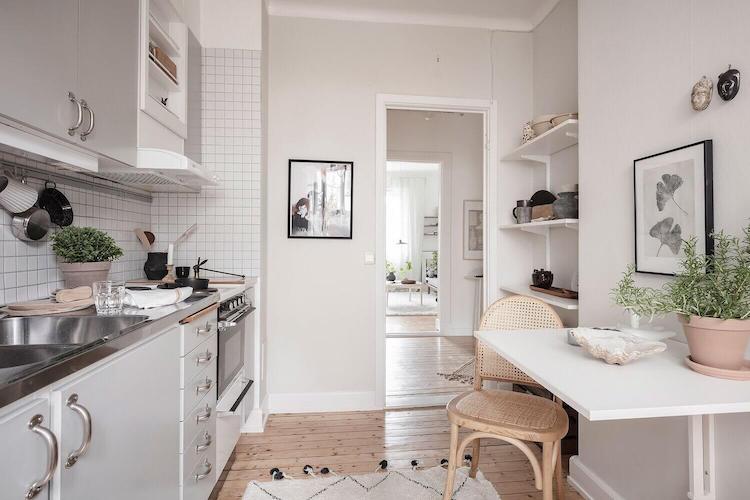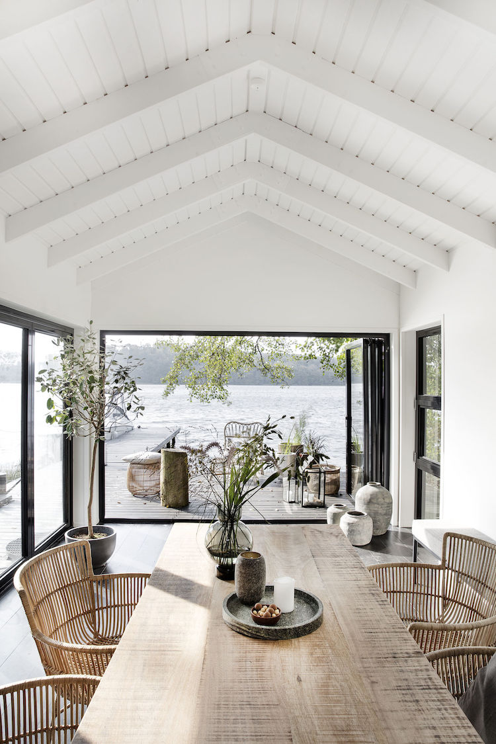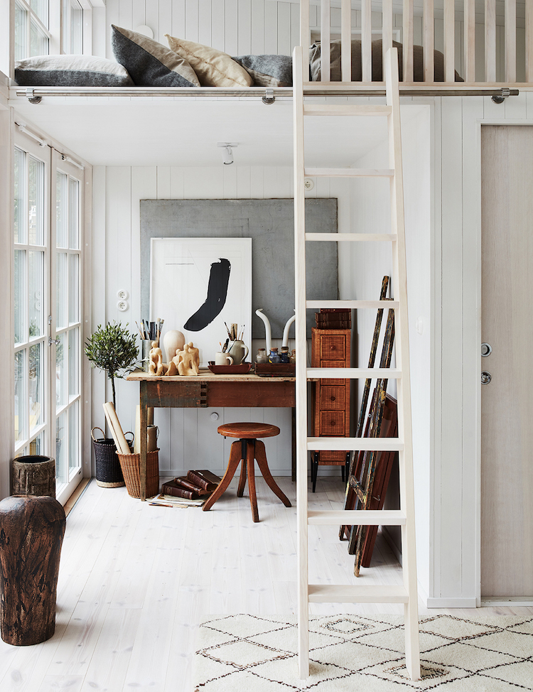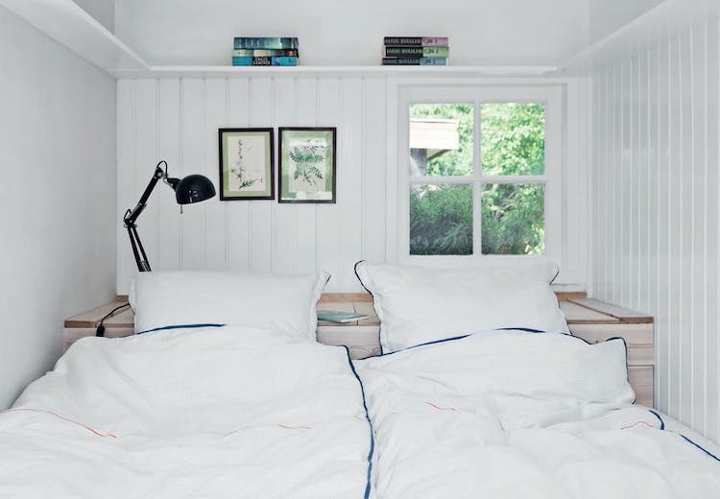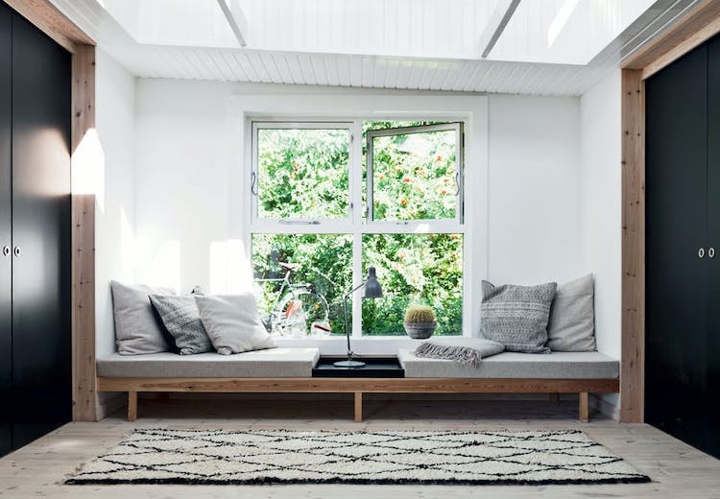This incredible apartment is for anyone living in small space, scratching their heads trying to figure out how on earthy they're going to fit everything in AND still achieve a minimalist aesthetic! Occupying a 19th century building overlooking Riddarfjärden, the easternmost bay of Lake Mälaren in central Stockholm, this 36 metre square (387 feet square) industrial style apartment is cool, funky, unique - and above all else practical. Trust the swedes! Scroll on down to get some ideas!
In small living spaces using the full height of the room is key! These bespoke, built-in units make plenty of room for storage, and help to keep other areas free of clutter.
Doubling up on space by adding a raised bed with storage underneath makes optimum use of every inch! At night, blackout blinds roll down from the ceiling creating a cosy zone and ensuring total darkness!
Under-bed railing provides a perfect place for hanging clothes.
To ensure a more minimalist look, group items and leaving plenty of 'blank space' around the display.
Bespoke floor-to-ceiling pine shelving in the hallway paves the way for storage space and laundry, while a large mirror helps to visually enlarge the apartment and bounce light around.
An internal window allows light to flow through to the windowless bathroom and let off some steam!
I thought it would be interesting to share the floorplan too (courtesy of Historiska Hem) so you can clearly understand the footprint. It's in Swedish - säng = bed, kök = kitchen, rum = room, bad = bathroom.
What do you think? Have you ever seen a space like this before? I absolutely love it! And would be half tempted to move in myself (it's for sale via Historiska Hem), not least for the views! How about you?
More small space inspiration in this archive (if this pops up first, just scroll on past!).
Have a great start to the week!
Niki
PS come here looking for Scandinavian Christmas inspiration? Click here! Plus, I'm planning to share some beautiful ideas with you later on in the week!
Photography courtesy of Historika Hem with thanks.





























 12
12

