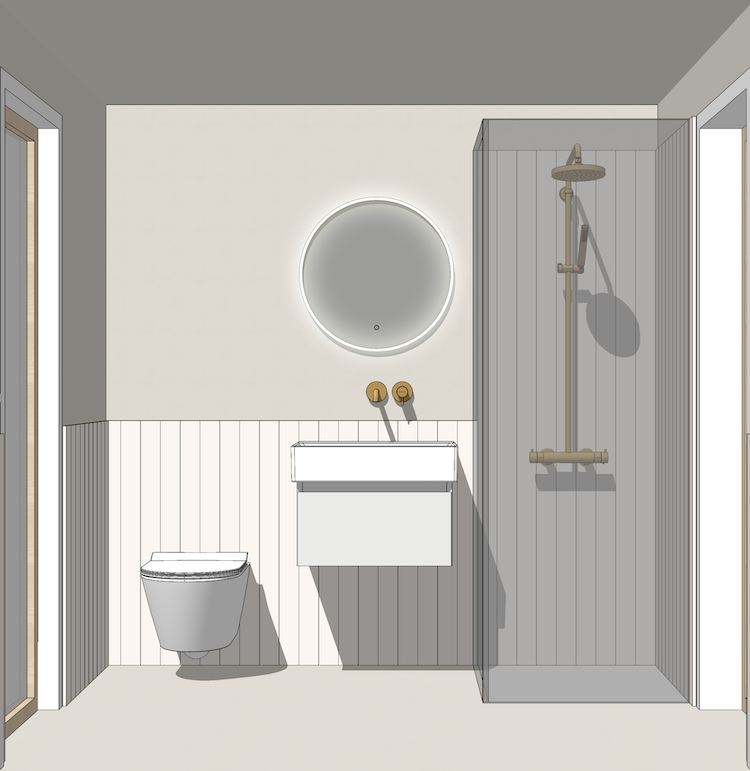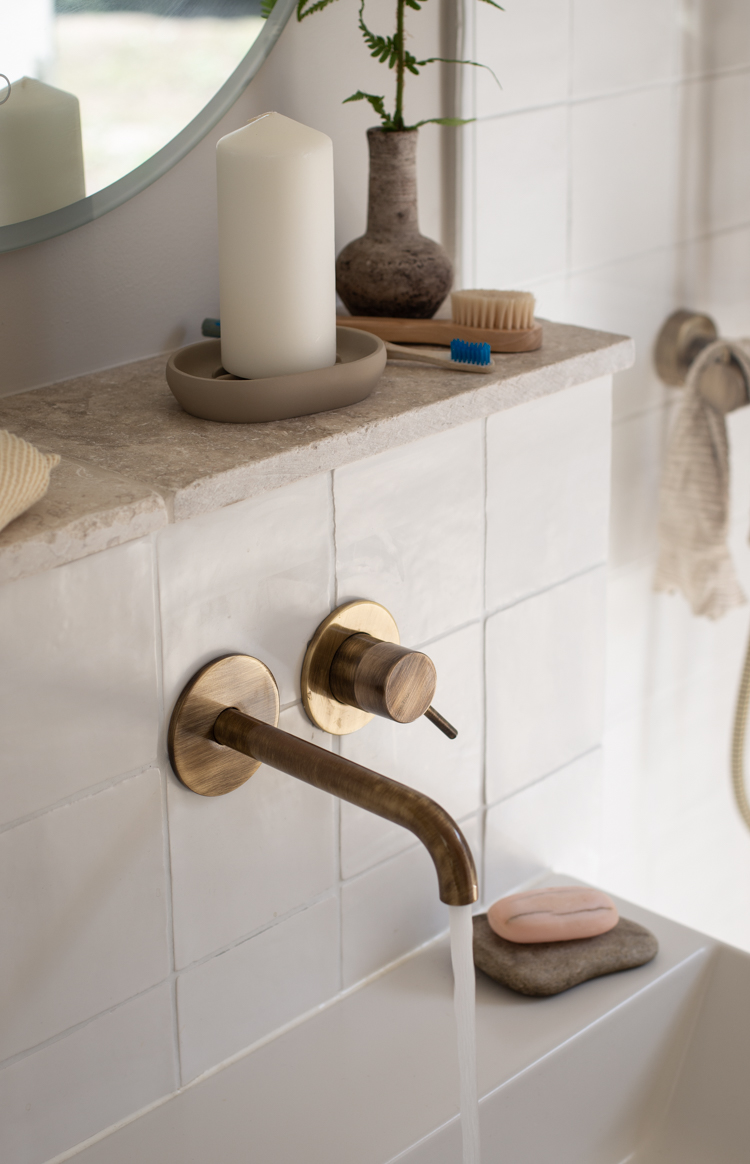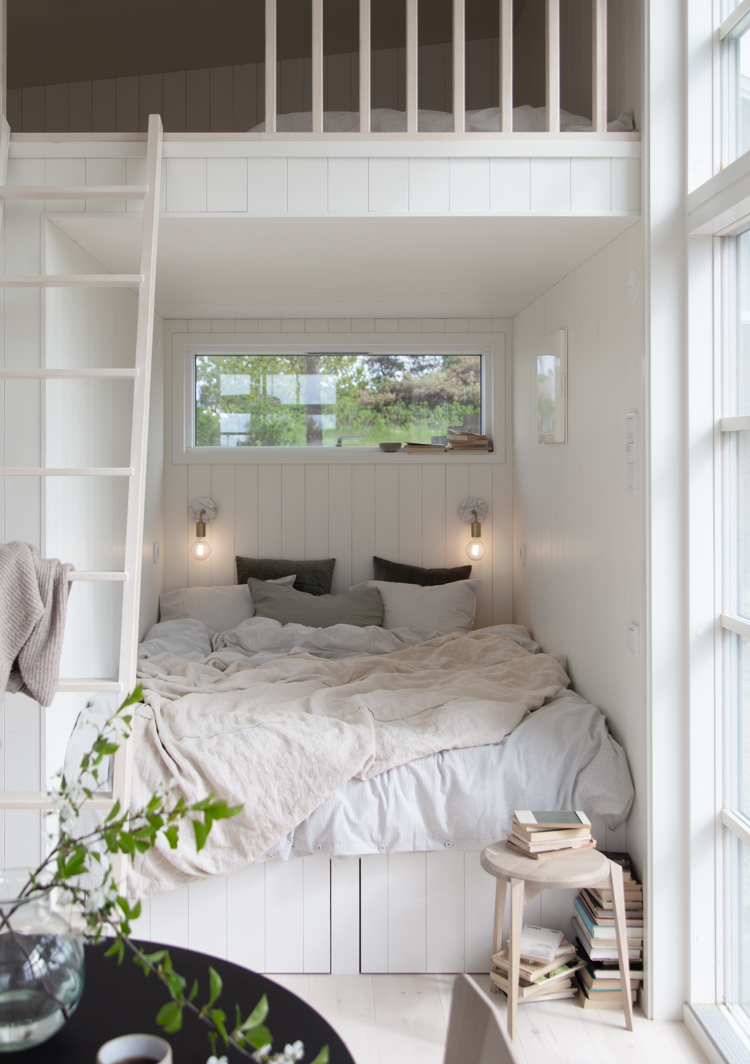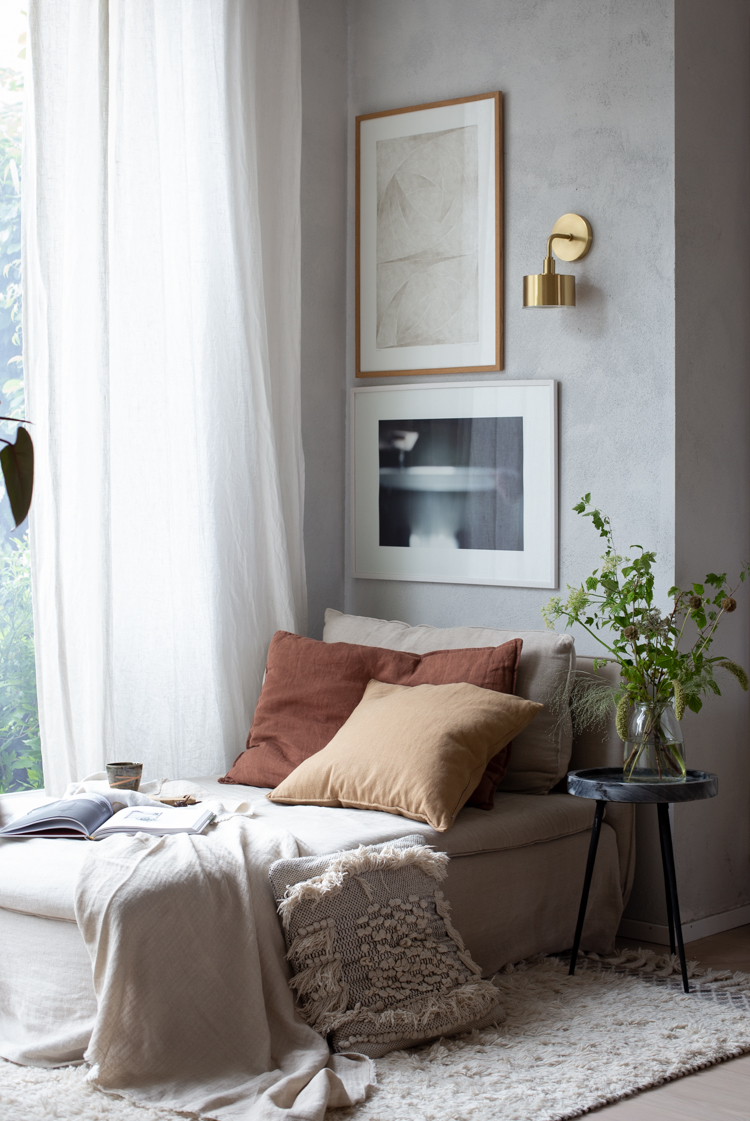GSI Ceramica and CRISTINA Rubinetterie kindly partnered on our project.
Hej kompisar! We've been spending some days up out our little cabin and I finally had a chance to snap some pictures of the bathroom! You might remember, back in December I shared the plans. With a room measuring 3.66 m2 / 38 f2, we didn't have a lot to play with. Even so, I was keen to create a beautiful and serene, spa-like space that also worked well with the main cabin living space. It was exciting to see it all come together little by little. And today, I'm excited to share the final result with you! But first let me provide a quick recap of the floorplan and design.
Floorplan
The bathroom is located in the corner of the cabin underneath the sleep loft. It has a door out to the garden and one into the main living area.
Design
Entrance
When we first announced that the main cabin entrance is through the bathroom everyone looked at us like we were completely nuts - and even we had a few doubts! However, it's actually worked out brilliantly for three reasons: the bathroom has tiled floors, making it a perfect entrance in all weather, the hooks can double up for towels and coats, and finally, the shower is ideal for washing off sandy feet!
Once in the cabin you can then open up all the other doors and windows and use those to enter and exit.
The reveal!
Here's the low down on all the details in case you're interested:
Sink and cabinet
The floating Kube X Washbasin (60 x 47) and Prisma Unit cabinet are both from GSI Ceramica (available through Cosani in Scandinavia) who offer really high quality, well thought out units. I love that the sink has plenty of space at the back for soap / toothbrushes etc and the cabinet is really spacious (perfect when you have teenagers at home!).
Loo
The wall-hung loo (WC Kube) is also from GSI Ceramica. At first, we were concerned about eating into the wall space - you need to move the wall out by around 20 cm to create space for a cistern (in this case we went with Geberit). But actually, it created a wonderful shelf which has proven to be invaluable!
The best thing about the loo is the soft closing lid and Swirlflush technology - known for being the quietest flushing system in the world - which is absolutely ideal when you live in close quarters! I love the matt finish on the ceramic (inside the bowl it's glossy to guarantee maximum hygiene).
Taps
As you know from the various kitchens I've designed (including our cabin kitchen and cottage kitchen), I am a firm believer that a high quality tap can add SO MUCH to the overall experience. We chose a wall mounted tap (CRIT257) and shower (CRIT486) from the Tricolore Verde collection by CRISTINA Rubinetterie - in brushed old brass which has a raw look and lovely rich patina and feel beautiful to use!
I especially like the addition of the hand shower, it's so well, handy!
Shower door
Thank you to everyone who offered tips and advice on the shower door, it was so helpful. Based on your input, I went with one glass shower wall which is 800 mm (the shower measures 800 mm deep and 700 mm wide) with bronze fittings and no door (it works great without a door). It's very sleek and barely noticeable. I'll need to add a cross bar across the top to secure it (it came with one so it's just to put it up).
The mirror
For years at the cottage we've been using a mirror that's so mottled you can barely see your face. This time, we went for a modern Four Season Mirror with LED (60 cm) which is really practical!
The walls
The walls have been painted in Kalk from the Jotun Lady Aqua range which is certified specifically for use in bathrooms.
The matt white tiles are from Stone Factory and have a beautiful hand cut feel. We used white grouting for a more minimalist feel.
We really splashed (sorry!) out on the Tumbled Turtle tiles from Stiltje. I fell in love with the matt natural stone with its rich patina - it brings a sense of the rugged coastline into the bathroom. We used leftover floor tiles for the shelf above the sink and a corner shelf in the shower.
The hooks
I bought the simple wooden peg rail from Norrgavel. I might add another row at some point but for now, this will do nicely!
Blinds
And finally, another great discussion was what to do about the glass door since there's no way you'd feel comfortable showering and worst still, sitting on the loo if people can see in! Thank you so much for all your input, in the end we chose this special Plissé blind that fixes to the door and moves with it when you open and close it. It can be pulled up from the bottom of the window and also pulled down from the top so you can basically move the blind to wherever you need it and still see the lovely nature outside!
I hope you like tour bathroom as much as we do! I have to say, it's an absolute joy to use and well worth all the extra effort!
I hope it may have given you some ideas if you're also planning a small bathroom renovation. If you have any questions, please do give me a shout below!
Have a wonderful weekend friends. See you Monday!
Niki































 6
6




































